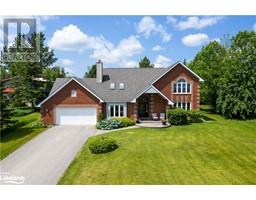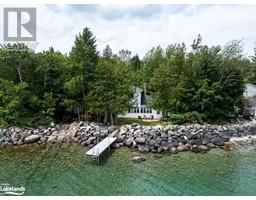115 HARBOUR BEACH DRIVE Meaford, Meaford, Ontario, CA
Address: 115 HARBOUR BEACH DRIVE, Meaford, Ontario
Summary Report Property
- MKT ID40578294
- Building TypeHouse
- Property TypeSingle Family
- StatusBuy
- Added22 weeks ago
- Bedrooms4
- Bathrooms2
- Area1650 sq. ft.
- DirectionNo Data
- Added On18 Jun 2024
Property Overview
**Harbour Haven: Welcome to your new home, where every corner holds a story waiting to be told. Step inside and feel the warmth of years gone by, echoing through the halls of 115 Harbour Beach Drive. From the first muddy footsteps of your children bounding through the door after school to the late-night whispers and laughter shared over bedtime stories, this house has been witness to countless cherished memories. Picture your kids racing to their favorite movie night spot in one of the four bedrooms, nestled among the trees. Here, every room is a canvas for your family's adventures, and every moment is a page in your family's storybook. But this home isn't just for growing families; it's also a haven for those seeking peace and tranquility. Picture the delight of those who are semi-retired or retired, savoring the privacy and tranquility of the surrounding trees, and reveling in the proximity to the water for those moonlit strolls. Together, they discover solace in the soft rustle of leaves and the calming rhythm of the waves, forging fresh memories as they wander hand in hand along the shore. And let's not forget the bunkie at the back, a hidden gem waiting to be discovered. Whether it's a cozy retreat for grandchildren's playdates or a quiet spot for afternoon naps in the shade, this space offers endless possibilities for relaxation and rejuvenation. In every corner of this home, you'll find the true essence of living—a place where laughter echoes through the halls, where love fills every room, and where memories are made to last a lifetime. Welcome home. (id:51532)
Tags
| Property Summary |
|---|
| Building |
|---|
| Land |
|---|
| Level | Rooms | Dimensions |
|---|---|---|
| Basement | Utility room | 4'7'' x 4'7'' |
| Storage | 18'4'' x 13'5'' | |
| Laundry room | 11'1'' x 11'3'' | |
| Bedroom | 10'4'' x 15'9'' | |
| Bedroom | 11'2'' x 13'3'' | |
| 3pc Bathroom | 7'2'' x 6'3'' | |
| Main level | Primary Bedroom | 12'0'' x 11'0'' |
| Living room | 18'7'' x 14'0'' | |
| Kitchen | 14'8'' x 10'2'' | |
| Dining room | 14'8'' x 7'0'' | |
| Bedroom | 12'0'' x 11'0'' | |
| 4pc Bathroom | 8'4'' x 8'0'' |
| Features | |||||
|---|---|---|---|---|---|
| Country residential | Attached Garage | Central Vacuum | |||
| Dishwasher | Dryer | Refrigerator | |||
| Stove | Washer | Central air conditioning | |||




































































