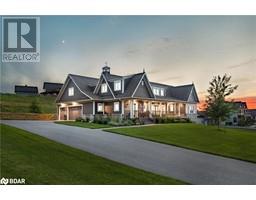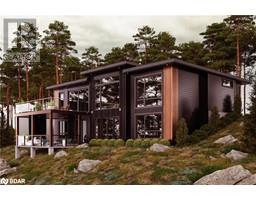328 CEDAR Avenue Meaford, Meaford, Ontario, CA
Address: 328 CEDAR Avenue, Meaford, Ontario
Summary Report Property
- MKT ID40655780
- Building TypeHouse
- Property TypeSingle Family
- StatusBuy
- Added4 days ago
- Bedrooms3
- Bathrooms2
- Area1855 sq. ft.
- DirectionNo Data
- Added On20 Dec 2024
Property Overview
Top 5 Reasons You Will Love This Home: 1) Almost waterfront, bask in unique full water views of Georgian Bay from the main living areas and deck, providing a serene and beautiful backdrop, with the additional benefit of fully furnished, move-in ready convenience 2) Sizeable cottage fully renovated and modernized with over $300,000 invested in 2022 and 2023, including all new insulation, electrical, plumbing systems well and cistern, septic pump, all landscaping, and drainage, ensuring many years of peace of mind, and a Hydropool 570G self-cleaning hot tub, perfect for unwinding in luxury and comfort 3) With seamless indoor and outdoor spaces, including a cozy living room with a fireplace, it's perfect for hosting gatherings 4) Fully finished basement featuring a cozy family room with a fireplace and a private bedroom with an ensuite bathroom 5) Converted 24'x24' garage serving as an all-season entertainment centre, offering space for indoor activities and gatherings. 1,855 Fin.sq.ft Age 34. Visit our website for more detailed information. (id:51532)
Tags
| Property Summary |
|---|
| Building |
|---|
| Land |
|---|
| Level | Rooms | Dimensions |
|---|---|---|
| Basement | Laundry room | 7'11'' x 7'4'' |
| 3pc Bathroom | Measurements not available | |
| Bedroom | 18'7'' x 12'2'' | |
| Family room | 17'8'' x 14'7'' | |
| Main level | 3pc Bathroom | Measurements not available |
| Bedroom | 11'1'' x 9'8'' | |
| Bedroom | 11'5'' x 9'8'' | |
| Living room | 23'4'' x 16'11'' | |
| Dining room | 17'5'' x 9'6'' | |
| Kitchen | 13'5'' x 9'1'' |
| Features | |||||
|---|---|---|---|---|---|
| Cul-de-sac | Conservation/green belt | Crushed stone driveway | |||
| Skylight | Country residential | Sump Pump | |||
| Central air conditioning | |||||

























































