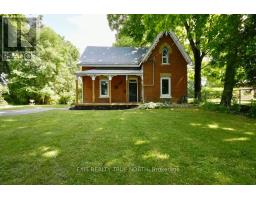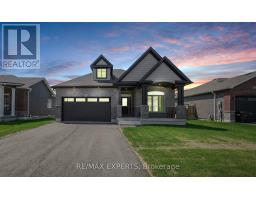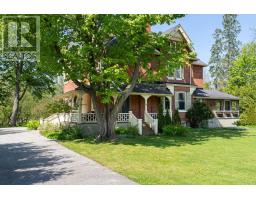9 BERTRAM ROAD, Springwater, Ontario, CA
Address: 9 BERTRAM ROAD, Springwater, Ontario
Summary Report Property
- MKT IDS8427864
- Building TypeHouse
- Property TypeSingle Family
- StatusBuy
- Added22 weeks ago
- Bedrooms4
- Bathrooms3
- Area0 sq. ft.
- DirectionNo Data
- Added On16 Jun 2024
Property Overview
Modern farmhouse in the heart of town! A very rare opportunity to live in a fully renovated century home on a giant in-town lot. The owners lovingly and stylishly updated this vintage home that is walking distance to schools, parks and all the amenities of Elmvale. With almost 2,700 square feet above grade, the main floor has a little bit of everything from the custom, eat-in kitchen to the formal sitting room/dining room featuring original trim and baseboards to the savvy butler's pantry and the sunken family room. The main floor also features a powder room with pocket door and a spacious mud room/laundry room that passes through to the new attached garage with inside entry. The upper level offers 4 bedrooms and 2 bathrooms including a primary with ensuite and walk-in closet. Fourth bedroom could also work as an executive office, library, games room etc. The beautiful sunroom on the the upper floor would make a perfect reading nook or craft room. This spectacular transformation features brand new everything (roof, windows, plumbing, electrical, HVAC etc.) Just 10 minutes to Wasaga Beach, 20 minutes to Midland or Barrie and an hour to the GTA. (id:51532)
Tags
| Property Summary |
|---|
| Building |
|---|
| Level | Rooms | Dimensions |
|---|---|---|
| Second level | Primary Bedroom | 6.5 m x 4.27 m |
| Bedroom | 3.33 m x 2.62 m | |
| Bedroom | 2.97 m x 4.22 m | |
| Bedroom | 5.16 m x 4.42 m | |
| Main level | Living room | 4.29 m x 4.65 m |
| Dining room | 4.27 m x 5.11 m | |
| Kitchen | 4.29 m x 3.48 m | |
| Pantry | 3.17 m x 2.9 m | |
| Family room | 4.39 m x 5.31 m | |
| Laundry room | 1.63 m x 5.16 m |
| Features | |||||
|---|---|---|---|---|---|
| Irregular lot size | Carpet Free | Attached Garage(26) | |||
| Dishwasher | Dryer | Refrigerator | |||
| Stove | Washer | Central air conditioning | |||































































