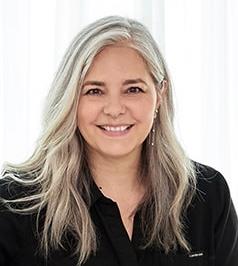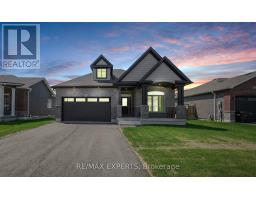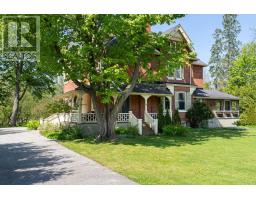36 STONE STREET, Springwater, Ontario, CA
Address: 36 STONE STREET, Springwater, Ontario
3 Beds2 Baths0 sqftStatus: Buy Views : 269
Price
$724,900
Summary Report Property
- MKT IDS9045681
- Building TypeHouse
- Property TypeSingle Family
- StatusBuy
- Added13 weeks ago
- Bedrooms3
- Bathrooms2
- Area0 sq. ft.
- DirectionNo Data
- Added On20 Aug 2024
Property Overview
SC NO ESCAPE - NO FURTHER SHOWINGS - This century property is nestled in the quaint village of Elmvale on a nice mature lot. Charming covered porch welcomes you into this spacious 3bdrms +2baths beauty, large principal rooms and endless possibilities to create a one of kind home. A games room, artist studio, yoga space... the choice is yours but the finished attic loft is sure to be a family favorite! Enjoy the hot summer months in your inground pool (newer liner) or take the 10 mins short drive to Wasaga Beach. Walk to most amenities with shops only a block away. Detached garage/Barn can easily be converted to meet your needs. Many updates over the last few years such as shingles 2022 furnace 2012, windows 2009 (id:51532)
Tags
| Property Summary |
|---|
Property Type
Single Family
Building Type
House
Storeys
2
Community Name
Elmvale
Title
Freehold
Land Size
70.92 x 163 FT
Parking Type
Attached Garage,Inside Entry
| Building |
|---|
Bedrooms
Above Grade
3
Bathrooms
Total
3
Interior Features
Appliances Included
Dryer, Refrigerator, Stove, Washer, Window Coverings
Basement Type
N/A (Unfinished)
Building Features
Features
Flat site
Foundation Type
Concrete, Stone
Style
Detached
Building Amenities
Fireplace(s)
Structures
Deck, Porch, Barn, Shed
Heating & Cooling
Heating Type
Forced air
Utilities
Utility Type
Cable(Installed),Sewer(Installed)
Utility Sewer
Sanitary sewer
Water
Municipal water
Exterior Features
Exterior Finish
Brick
Pool Type
Inground pool
Neighbourhood Features
Community Features
School Bus
Amenities Nearby
Place of Worship, Public Transit, Schools
Parking
Parking Type
Attached Garage,Inside Entry
Total Parking Spaces
6
| Land |
|---|
Other Property Information
Zoning Description
res
| Level | Rooms | Dimensions |
|---|---|---|
| Second level | Bedroom | 3.98 m x 3.36 m |
| Bedroom 2 | 4.3 m x 3.05 m | |
| Bedroom 3 | 2.74 m x 2.77 m | |
| Family room | 5.2 m x 6.11 m | |
| Third level | Loft | 3.98 m x 4.89 m |
| Main level | Kitchen | 4.58 m x 3.69 m |
| Living room | 4.29 m x 4.28 m | |
| Dining room | 4.3 m x 4 m | |
| Family room | 7.04 m x 3.38 m | |
| Laundry room | 3.37 m x 2.14 m |
| Features | |||||
|---|---|---|---|---|---|
| Flat site | Attached Garage | Inside Entry | |||
| Dryer | Refrigerator | Stove | |||
| Washer | Window Coverings | Fireplace(s) | |||




























































