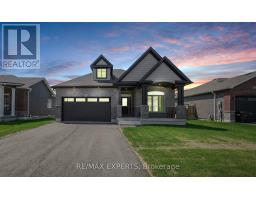18 AMELIA STREET, Springwater, Ontario, CA
Address: 18 AMELIA STREET, Springwater, Ontario
Summary Report Property
- MKT IDS8129354
- Building TypeHouse
- Property TypeSingle Family
- StatusBuy
- Added12 weeks ago
- Bedrooms6
- Bathrooms2
- Area0 sq. ft.
- DirectionNo Data
- Added On26 Aug 2024
Property Overview
Welcome to 18 Amelia St in Elmvale, where the echoes of the past meet the comforts of modern living in a meticulously maintained 1890's Victorian Manor situated on a 1.4-acre lot that slopes down to the waters of Wye Creek. High ceilings & original hardwood floors set the stage for a home that breathes history. Renovated chef's kitchen, a large island & quartz countertops, s/s appliances, a gas stove, free-standing gas f/p. Entertainment takes center stage in the den and dining rm with ornate woodwork and upgraded gas f/ps. The cedar-walled sunroom, offers views of the waterfront property. Ideal for a growing family, this residence boasts 5 large bedrms and two bathrms. The attic, accessible via a separate staircase, presents endless possibilities. A detached garage adds practicality, while the fully spray-foamed basement and foundation reinforcement ensure structural integrity. **** EXTRAS **** This is more than a home; it's an invitation to become a part of Springwater's rich history. Don't miss the chance to call 18 Amelia Street your own and make history a part of your everyday life. (id:51532)
Tags
| Property Summary |
|---|
| Building |
|---|
| Land |
|---|
| Level | Rooms | Dimensions |
|---|---|---|
| Second level | Bedroom | 3.58 m x 4.09 m |
| Bedroom | 3.76 m x 3.63 m | |
| Bedroom | 3.81 m x 4.22 m | |
| Primary Bedroom | 3.81 m x 4.6 m | |
| Bedroom | 4.22 m x 4.57 m | |
| Basement | Bedroom | 3.63 m x 6.4 m |
| Recreational, Games room | 8.92 m x 9.53 m | |
| Lower level | Kitchen | 5.18 m x 4.55 m |
| Main level | Dining room | 4.8 m x 5.08 m |
| Den | 3.53 m x 4.27 m | |
| Family room | 4.62 m x 5.08 m | |
| Living room | 3.78 m x 4.06 m |
| Features | |||||
|---|---|---|---|---|---|
| Sump Pump | Detached Garage | Water Heater | |||
| Dishwasher | Dryer | Range | |||
| Refrigerator | Stove | Washer | |||
| Window Coverings | Fireplace(s) | ||||





































































