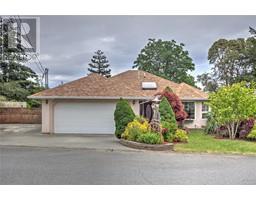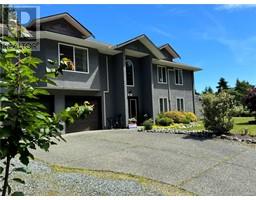9044 Driftwood Rd Chemainus, Chemainus, British Columbia, CA
Address: 9044 Driftwood Rd, Chemainus, British Columbia
Summary Report Property
- MKT ID974037
- Building TypeHouse
- Property TypeSingle Family
- StatusBuy
- Added12 weeks ago
- Bedrooms3
- Bathrooms3
- Area2348 sq. ft.
- DirectionNo Data
- Added On25 Aug 2024
Property Overview
Discover an extraordinary custom-built home in Vista Grande, offering breathtaking ocean views year-round. Every finishing detail has been meticulously crafted. The great room with its stunning vistas, outdoor patio, and feature gas fireplace offering warmth and comfortable living. This space seamlessly flows into the dining area and chef's kitchen, showcasing solid maple cabinetry, granite countertops, a work island with a vegetable sink, and high-quality stainless steel appliances. The main living areas are adorned with gleaming Brazilian hardwood flooring. The home features a charming sitting room and a home office with a built-in desk. French doors open to a rear patio perfect for relaxation. A set of stairs leads to the rooftop patio, providing unobstructed ocean views, outdoor lighting, and ample space for entertaining. The master suite is a sanctuary of spaciousness, with two closets, a luxurious ensuite bathroom, and a garden door leading to the front deck. A convenient 3-piece bathroom completes the main level. The lower level includes two bedrooms, a 4-piece bathroom, and a family room with a wet bar and access to a private outdoor patio. The laundry room offers ample cabinetry, and additional storage is available in the 4-foot crawlspace. The home is equipped with a heat pump for reduced heating costs and air conditioning for the warmer months. Outside, enjoy a fully fenced yard with stamped concrete patios and a single garage with overheight doors. Note both levels have 9 ft. ceilings. Step into the home and lifestyle you’ve been dreaming of! (id:51532)
Tags
| Property Summary |
|---|
| Building |
|---|
| Land |
|---|
| Level | Rooms | Dimensions |
|---|---|---|
| Lower level | Bathroom | 4-Piece |
| Bedroom | 16'1 x 9'7 | |
| Bedroom | 13'2 x 10'9 | |
| Family room | 22'5 x 12'1 | |
| Main level | Laundry room | 9'4 x 5'2 |
| Ensuite | 5-Piece | |
| Primary Bedroom | 14'11 x 20'0 | |
| Bathroom | 3-Piece | |
| Office | 9'2 x 9'2 | |
| Den | 12'7 x 9'2 | |
| Kitchen | 18'8 x 11'10 | |
| Dining room | 15'8 x 7'4 | |
| Great room | 15'5 x 10'7 |
| Features | |||||
|---|---|---|---|---|---|
| Level lot | Other | Garage | |||
| Air Conditioned | |||||





























































