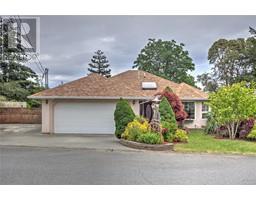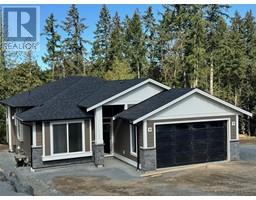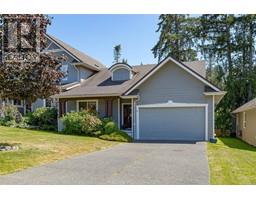817 Bucktail Rd Mill Bay, Mill Bay, British Columbia, CA
Address: 817 Bucktail Rd, Mill Bay, British Columbia
Summary Report Property
- MKT ID970464
- Building TypeHouse
- Property TypeSingle Family
- StatusBuy
- Added18 weeks ago
- Bedrooms3
- Bathrooms3
- Area2949 sq. ft.
- DirectionNo Data
- Added On13 Jul 2024
Property Overview
This stunning home is postcard perfect, flooded with natural light and showcasing a carefully designed interior. Nestled in a safe and quiet neighborhood, it is conveniently located close to walking trails and just 5 minutes away from the beach. Boasting a perfect blend of entertainment and everyday living spaces, this residence offers an open floorplan with luxury finishes throughout. The heart of the home is the chef's kitchen, featuring quartz counters, a large work island, full-height pantry, computer workstation, high-end stainless steel appliances. The living room exudes warmth with a gas fireplace, while the dining room and homeoffice/bedroom with French doors open up to a large outdoor deck. - perfect for relaxation and entertaining. Gleaming wood floors adorn the main living area, leading to the spacious primary bedroom with a walkin closet, a spa-inspired main bath/ensuite featuring a shower and slipper tub, and double sinks. A versatile home office/guest bedroom w electric fireplace and a third bedroom, along with a convenient 2-piece powder room, completing the main level. The lower level offers a spacious bedroom with an adjoining 5-piece bath w stacking laundry, a living area with a kitchenette - ideal for in-laws or extended family. A built-in Murphy bed in the family room provides flexibility, while a private patio offers morning sun. A linen pantry and laundry room offer convenience. The insulated double garage includes a studio, 220v electricity, and heat. Step outside to a fenced backyard oasis, complete with fruit trees, a greenhouse, covered gazebo, and a separate driveway ideal for an RV or boat. A brand new energy-efficient heat pump w 4 splitters ensures lower heating costs and provides air conditioning for added comfort during the summer months. Immaculately maintained. This Freehold property offers a truly exceptional living experience. Plenty of room for extended family. .35 Acre. 20 minutes to Victoria. The deck is now repainted. (id:51532)
Tags
| Property Summary |
|---|
| Building |
|---|
| Land |
|---|
| Level | Rooms | Dimensions |
|---|---|---|
| Lower level | Laundry room | 5' x 4' |
| Bedroom | 13'3 x 12'8 | |
| Bathroom | 5-Piece | |
| Kitchen | 10 ft x 13 ft | |
| Family room | 14'3 x 21'6 | |
| Main level | Bedroom | 11'0 x 11'5 |
| Bathroom | 5-Piece | |
| Office | 16'10 x 15'2 | |
| Primary Bedroom | 15'10 x 15'5 | |
| Bathroom | 2-Piece | |
| Dining room | 16'9 x 16'7 | |
| Kitchen | 18' x 14' | |
| Living room | 13'9 x 21'8 |
| Features | |||||
|---|---|---|---|---|---|
| Other | Marine Oriented | Air Conditioned | |||













































































