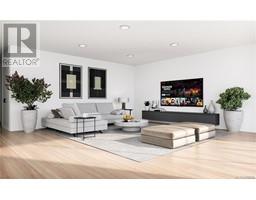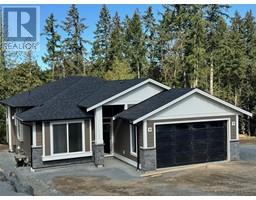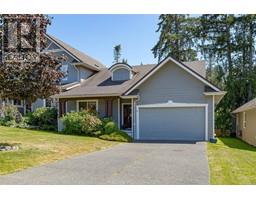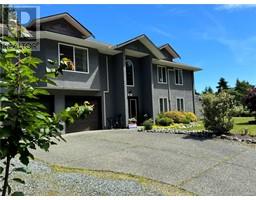636 Butterfield Rd Mill Bay, Mill Bay, British Columbia, CA
Address: 636 Butterfield Rd, Mill Bay, British Columbia
Summary Report Property
- MKT ID969162
- Building TypeHouse
- Property TypeSingle Family
- StatusBuy
- Added12 weeks ago
- Bedrooms3
- Bathrooms3
- Area2349 sq. ft.
- DirectionNo Data
- Added On27 Aug 2024
Property Overview
Nestled on a spacious .67-acre lot in Mill Bay, this exquisite 2-suite home boasts stunning ocean views of the Saanich Inlet and Gulf Islands. The open-concept main floor features a chef’s kitchen with a gas stove, soft-close cabinets, custom countertops, and hardwood floors. The upper master suite is a sanctuary w/ a clawfoot tub huge walk-in shower and sliding doors leading to a private balcony with expansive ocean views. The rear suite includes 1 bed/1 bath with in-suite laundry and a private entrance. Additional features include a Nest security camera and door lock, a built-in bar AND a Murphy bed, a newer roof, fence, heat pump, brand new windows, brand new deck, a detached greenhouse with full irrigation, and a large crawl space for ample storage. The home can easily be converted into a full house, adding an extra kitchen and two additional bedrooms. Located near shopping, Brentwood School, Mill Bay Marina, & beautiful beaches this home is a perfect blend of luxury and comfort. (id:51532)
Tags
| Property Summary |
|---|
| Building |
|---|
| Land |
|---|
| Level | Rooms | Dimensions |
|---|---|---|
| Second level | Balcony | 15'8 x 19'11 |
| Ensuite | 4-Piece | |
| Primary Bedroom | 13'10 x 15'1 | |
| Main level | Patio | 8'1 x 19'4 |
| Bedroom | 12'5 x 14'4 | |
| Bathroom | 3-Piece | |
| Bedroom | 9'5 x 16'6 | |
| Bathroom | 2-Piece | |
| Kitchen | 11'9 x 14'5 | |
| Living room | 15'3 x 31'5 | |
| Dining room | 11'5 x 19'3 | |
| Entrance | 13'2 x 6'6 | |
| Other | Workshop | 24'11 x 9'5 |
| Additional Accommodation | Dining room | 9'5 x 11'5 |
| Other | 11'1 x 7'3 | |
| Kitchen | 7'3 x 10'4 |
| Features | |||||
|---|---|---|---|---|---|
| Hillside | Private setting | Wooded area | |||
| Other | Marine Oriented | Air Conditioned | |||

































































































