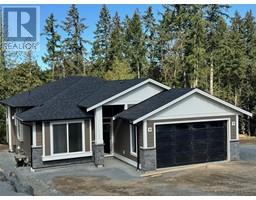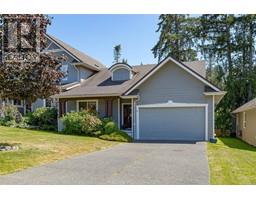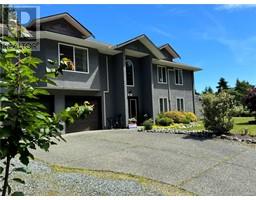861 Hayden Pl Mill Bay, Mill Bay, British Columbia, CA
Address: 861 Hayden Pl, Mill Bay, British Columbia
Summary Report Property
- MKT ID970076
- Building TypeHouse
- Property TypeSingle Family
- StatusBuy
- Added19 weeks ago
- Bedrooms4
- Bathrooms3
- Area3949 sq. ft.
- DirectionNo Data
- Added On10 Jul 2024
Property Overview
STUNNING EXECUTIVE HOME IN MILL BAY - This 4bd/3bth home exudes luxury with quality finishes throughout. Entertainment-sized kitchen complete with Jennair professional range, granite countertops, and floor to ceiling windows for an abundance of natural light. Primary suite features huge walk-in closet with beautiful built-in cabinetry, and an extravagant ensuite with heated floors, a jetted tub for two and rainfall shower. Enjoy the media room with projector and custom screen, then relax in the beautiful sauna. Upstairs is a 1000sqft gym wrapped in bright windows, with a kitchenette, and a deck with views towards the ocean. Gorgeous, vaulted-ceiling covered patio off the living room with fully-fenced backyard. The unfinished basement boasts nearly 2800 sqft of endless storage, or could be finished to include a suite. Quadruple garage with lift in one bay. Impressive water-feature in front yard, a stamped concrete driveway and an outdoor sport court. This home is located near shopping, a marina, Brentwood College and Shawnigan Lake School. (id:51532)
Tags
| Property Summary |
|---|
| Building |
|---|
| Land |
|---|
| Level | Rooms | Dimensions |
|---|---|---|
| Second level | Gym | 42'11 x 28'8 |
| Lower level | Patio | 13'2 x 8'10 |
| Main level | Patio | 55'4 x 19'11 |
| Media | 19'2 x 14'10 | |
| Laundry room | 7'1 x 8'2 | |
| Sauna | 6'4 x 8'10 | |
| Bathroom | 3-Piece | |
| Kitchen | 9 ft x Measurements not available | |
| Dining room | 9 ft x 11 ft | |
| Living room | Measurements not available x 23 ft | |
| Ensuite | 5-Piece | |
| Primary Bedroom | 18'1 x 14'11 | |
| Bedroom | 12'8 x 10'9 | |
| Bathroom | 4-Piece | |
| Bedroom | 11'11 x 10'7 | |
| Bedroom | 12'8 x 10'10 | |
| Entrance | 6'5 x 22'2 | |
| Porch | 12'5 x 5'5 |
| Features | |||||
|---|---|---|---|---|---|
| Cul-de-sac | Southern exposure | Other | |||
| Marine Oriented | Air Conditioned | ||||




































































































