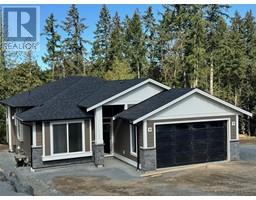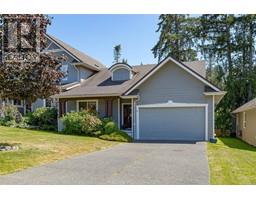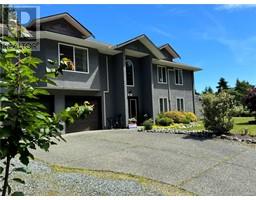2435 Huckleberry Rd Mill Bay, Mill Bay, British Columbia, CA
Address: 2435 Huckleberry Rd, Mill Bay, British Columbia
Summary Report Property
- MKT ID971230
- Building TypeHouse
- Property TypeSingle Family
- StatusBuy
- Added14 weeks ago
- Bedrooms4
- Bathrooms3
- Area2795 sq. ft.
- DirectionNo Data
- Added On11 Aug 2024
Property Overview
OPEN HOUSE Sat Aug.11 2-4pm. Peaceful Mill Bay, a seaside town just outside Victoria, yet close enough to commute. Situated in a quiet friendly neighbourhood on a no-through-street, find this 4 bedroom 3 bathroom home with a double garage. Light oak hardwood flooring throughout the main floor. A traditional floor plan with many style possibilities. Perfect for retirees with a large main floor primary bedroom, ensuite bathroom and a one-step double garage entry into the laundry/mudroom and kitchen. The practical kitchen features granite countertops and an eating nook with a cozy sitting area and woodstove. Two more good sized bedrooms face the street, The private large level back yard has several raised garden boxes and a green house to grow your own produce, sunny exposure, fruit trees and ocean glimpses. Downstairs there is a summer kitchen, second bedroom with walk in closet and a roomy ensuite bathroom. The space can be used as an in-law suite or be updated to suit a tenant or bnb. Two good sized crawl spaces provide access to plumbing and nice dry storage or work room possibilities. There is plenty of room for a boat or RV in your extra-wide driveway. A well loved location, this home would be easy to update to become your dream home with possible suite revenue. The neighbourhood is great for walking, a nearby park playground is only one block from the ocean and beaches. 22 minutes drive from Langford. 35 minutes to Victoria. 1 km from Mill Bay Centre shops. On a bus route. (id:51532)
Tags
| Property Summary |
|---|
| Building |
|---|
| Level | Rooms | Dimensions |
|---|---|---|
| Lower level | Bathroom | 4-Piece |
| Bedroom | 15'0 x 9'8 | |
| Kitchen | 11'11 x 15'2 | |
| Dining nook | 9'5 x 7'0 | |
| Family room | 19'2 x 15'1 | |
| Main level | Bedroom | 10'7 x 10'11 |
| Bedroom | 8'11 x 10'11 | |
| Laundry room | 10'2 x 5'9 | |
| Bathroom | 4-Piece | |
| Ensuite | 3-Piece | |
| Kitchen | 8'11 x 12'0 | |
| Family room | 18'3 x 10'8 | |
| Dining room | 12'4 x 9'10 | |
| Living room | 12'11 x 16'11 | |
| Primary Bedroom | 11'0 x 15'7 |
| Features | |||||
|---|---|---|---|---|---|
| Central location | Level lot | Private setting | |||
| Southern exposure | Other | Rectangular | |||
| Marine Oriented | None | ||||























































