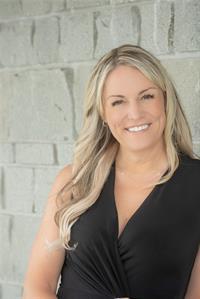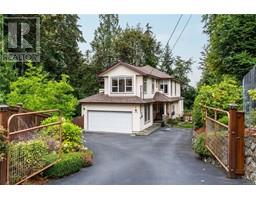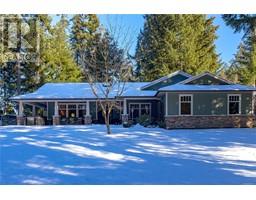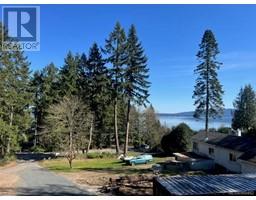3025 Cobble Hill Rd Mill Bay, Mill Bay, British Columbia, CA
Address: 3025 Cobble Hill Rd, Mill Bay, British Columbia
Summary Report Property
- MKT ID984251
- Building TypeHouse
- Property TypeSingle Family
- StatusBuy
- Added5 days ago
- Bedrooms4
- Bathrooms3
- Area3078 sq. ft.
- DirectionNo Data
- Added On17 Feb 2025
Property Overview
Discover your dream home on 1.79 park-like acres, a beautiful oasis offering the perfect escape from city life. This exquisite property features three spacious bedrooms and two baths, designed for comfort and relaxation. Surrounded by noise-buffering trees, you'll enjoy unparalleled tranquility. Begin your mornings with coffee in a different serene spot every day of the week. The large yard offers an orchard abundant with various fruit trees and wooded trails for leisurely strolls with your dog. Versatile paddocks provide space for a hobby farm or events venue. A large double door garage includes a 400 sq ft workshop, ideal for any project. The semi-detached, one-bedroom, one-bath suite is very private and serves as a great mortgage helper. This property offers endless possibilities to suit your needs and lifestyle. See the feature sheet for a long list of recent upgrades. Don’t miss out on this unique opportunity to own a piece of paradise. Contact us today for a private viewing! (id:51532)
Tags
| Property Summary |
|---|
| Building |
|---|
| Land |
|---|
| Level | Rooms | Dimensions |
|---|---|---|
| Second level | Storage | 4'0 x 12'6 |
| Storage | 8'2 x 20'6 | |
| Storage | 6'8 x 12'10 | |
| Storage | 6'7 x 12'4 | |
| Bedroom | 7'10 x 10'5 | |
| Primary Bedroom | 12'2 x 10'8 | |
| Primary Bedroom | 14'2 x 9'4 | |
| Bathroom | 3-Piece | |
| Main level | Patio | 12 ft x Measurements not available |
| Patio | 10'5 x 4'0 | |
| Patio | 10'5 x 4'0 | |
| Living room | 10'0 x 19'5 | |
| Entrance | 7'3 x 6'2 | |
| Bedroom | 10'5 x 12'0 | |
| Bathroom | 3-Piece | |
| Kitchen | 14'0 x 10'8 | |
| Office | 6'5 x 6'0 | |
| Recreation room | 11'10 x 19'9 | |
| Kitchen | 12'9 x 9'5 | |
| Dining room | 9'4 x 7'6 | |
| Entrance | 6'7 x 9'2 | |
| Sunroom | 13'4 x 9'6 | |
| Living room | 20'6 x 15'9 | |
| Bathroom | 4-Piece | |
| Other | Other | 9'6 x 18'4 |
| Patio | 19'5 x 15'5 | |
| Workshop | 14'3 x 19'4 |
| Features | |||||
|---|---|---|---|---|---|
| Acreage | Central location | Level lot | |||
| Southern exposure | Other | None | |||


































































