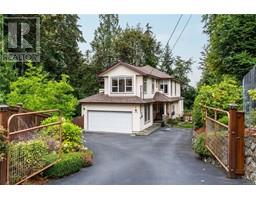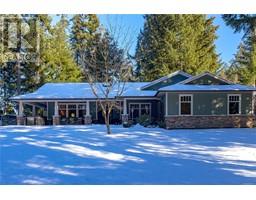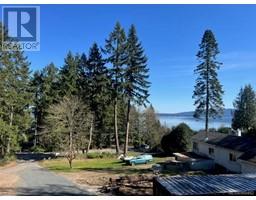2499 Glendoik Way Mill Springs Village, Mill Bay, British Columbia, CA
Address: 2499 Glendoik Way, Mill Bay, British Columbia
Summary Report Property
- MKT ID987690
- Building TypeHouse
- Property TypeSingle Family
- StatusBuy
- Added1 weeks ago
- Bedrooms3
- Bathrooms3
- Area2716 sq. ft.
- DirectionNo Data
- Added On14 Feb 2025
Property Overview
OPEN HOUSE SAT FEB 15 1-3PM. Nestled on one of the most sought-after streets in Mill Springs, this home has been meticulously maintained and is situated on a peaceful no-through road. The stunning landscaping is a true showstopper, featuring recent upgrades like beautiful retaining walls, new pot lights, gutter guard installation, under cabinet lights, fresh paint inside and out and a cutting-edge Rachio Smart Sprinkler system to keep your garden thriving effortlessly. Inside, you’ll be welcomed by soaring 9’ ceilings, a spacious living/dining area, and a gourmet kitchen perfect for any culinary enthusiast. A versatile den, which can easily transform into a 4th bedroom, adds extra functionality. Upstairs, you'll discover three inviting bedrooms, including a luxurious primary suite with a spa-like ensuite that promises ultimate relaxation. Enjoy year-round comfort with an efficient heat pump and a cozy gas fireplace that keeps energy costs down. The oversized garage is perfect for larger vehicles and is wired for Level 2 EV charging. (id:51532)
Tags
| Property Summary |
|---|
| Building |
|---|
| Land |
|---|
| Level | Rooms | Dimensions |
|---|---|---|
| Second level | Ensuite | 5-Piece |
| Bedroom | 13' x 12' | |
| Bedroom | 13' x 12' | |
| Bathroom | 4-Piece | |
| Primary Bedroom | 15' x 14' | |
| Main level | Porch | 24' x 8' |
| Den | 14' x 12' | |
| Bathroom | 2-Piece | |
| Kitchen | 15' x 14' | |
| Dining room | 15' x 15' | |
| Living room | 27' x 13' | |
| Patio | 38' x 10' | |
| Entrance | 14' x 11' |
| Features | |||||
|---|---|---|---|---|---|
| Cul-de-sac | Level lot | Wooded area | |||
| Other | Rectangular | Air Conditioned | |||



























































































