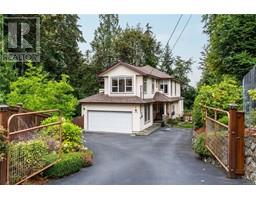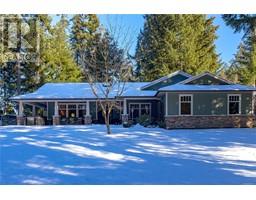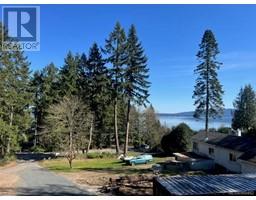2571 McClaren Rd Mill Springs, Mill Bay, British Columbia, CA
Address: 2571 McClaren Rd, Mill Bay, British Columbia
Summary Report Property
- MKT ID985083
- Building TypeHouse
- Property TypeSingle Family
- StatusBuy
- Added1 weeks ago
- Bedrooms3
- Bathrooms2
- Area2003 sq. ft.
- DirectionNo Data
- Added On13 Feb 2025
Property Overview
Terrific 3 BR, 2 BA rancher plus a large 2nd floor Bonus Room. A total of 2003 s.f. finished area. Located on a beautifully landscaped 9,147 sq ft lot in popular Mill Springs Village in Mill Bay. From top to bottom: there are beautiful quality finishings that are sure to please; engineered wide plank oak floors (2023 ) throughout, custom maple cabinets and pantry in the kitchen; primary bedroom with spacious Walk-in closet, a large ensuite bath with luxury soaker tub; modern open concept design, high 9'ceitings and more... Enter the home into the large living room with gas fireplace and open dining room that's great for entertaining; cozy family room with open kitchen and bar counters; patio access to a fully fenced decorative (very private ) landscaped yard with lighting and micro/sprinkler lawn irrigation system and shed. Heat pump and double car garage. This property offers a very significant package. OPEN HOUSE: Sunday 15th: 1:00 - 3:00 PM (id:51532)
Tags
| Property Summary |
|---|
| Building |
|---|
| Level | Rooms | Dimensions |
|---|---|---|
| Second level | Hobby room | 19' x 14' |
| Main level | Family room | 16' x 12' |
| Bedroom | 12' x 9' | |
| Bedroom | 10' x 9' | |
| Ensuite | 4-Piece | |
| Bathroom | 4-Piece | |
| Primary Bedroom | 16' x 12' | |
| Kitchen | 15' x 10' | |
| Dining room | 17' x 15' | |
| Patio | 25' x 15' | |
| Living room | 18' x 13' | |
| Entrance | 8' x 6' |
| Features | |||||
|---|---|---|---|---|---|
| Wooded area | Sloping | Other | |||
| Rectangular | Air Conditioned | ||||





























































