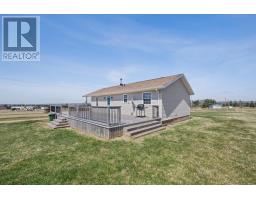311 St Catherines Road|RTE 335, Chepstow, Prince Edward Island, CA
Address: 311 St Catherines Road|RTE 335, Chepstow, Prince Edward Island
Summary Report Property
- MKT ID202414201
- Building TypeMobile Home
- Property TypeSingle Family
- StatusBuy
- Added22 weeks ago
- Bedrooms2
- Bathrooms1
- Area896 sq. ft.
- DirectionNo Data
- Added On18 Jun 2024
Property Overview
Situated on 0.68 acres just minutes from the town of Souris, this 1985 Hamlet Mini home offers two bedrooms and one bathroom, brimming with potential to be restored into a cozy haven. The main living area boasts an open-concept design, seamlessly connecting the kitchen, dining, and living room. A spacious entrance doubles as a laundry area, and the bedrooms are thoughtfully placed at opposite ends, creating a comfortable layout. Although the home currently lacks a heat source, the ducting is already in place for a forced air furnace. Additionally, it features a 100AMP electrical panel to accommodate all your power needs. However, please note that the roof shingles, windows, siding, and skirting are at the end of their lifespan and will need replacement. With the right vision and some sweat equity, this house can once again become a warm and welcoming home. Please note it will be the responsibility of the Buyer to determine applicability of HST. Seller can not provide disclosure as has never seen nor been in occupancy of the property. Offers will not be considered until June 25th, 2024. (id:51532)
Tags
| Property Summary |
|---|
| Building |
|---|
| Level | Rooms | Dimensions |
|---|---|---|
| Main level | Porch | 9.11 X 13.4 |
| Bedroom | 10.10 X 13.4 | |
| Bath (# pieces 1-6) | 5 X 8 | |
| Kitchen | 8 X 10 | |
| Dining room | 10.2 X 13.4 | |
| Living room | 12 X 13.4 | |
| Primary Bedroom | 11.6 X 13.4 |
| Features | |||||
|---|---|---|---|---|---|
| Single Driveway | Exposed Aggregate | Gravel | |||
| None | |||||

























