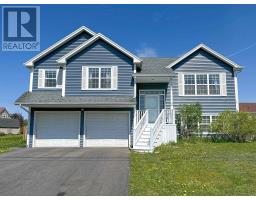7 Seapine Court, Charlottetown, Prince Edward Island, CA
Address: 7 Seapine Court, Charlottetown, Prince Edward Island
Summary Report Property
- MKT ID202419966
- Building TypeHouse
- Property TypeSingle Family
- StatusBuy
- Added13 weeks ago
- Bedrooms2
- Bathrooms1
- Area949 sq. ft.
- DirectionNo Data
- Added On19 Aug 2024
Property Overview
Calling all first-time home buyers and lovers of one-level living! This delightful 2 bed, 1 bath charmer is eagerly awaiting its new owners. Step into the spacious entryway, where a generously sized closet greets you. It?s perfect for stashing your footwear and coats ? or even hiding from your chores. The laundry team is cleverly hidden in the hallway closet, giving you more space for your stuff and fewer reasons to grumble. The two bedrooms are your private sanctuaries, offering peace and quiet away from the main living areas. Stroll into the kitchen, the heart of the home, where the island is just begging for lively conversations and culinary adventures. The bright living room flows seamlessly from the kitchen, leading to patio doors that open onto your large deck. It?s a summertime dream for privacy and entertaining. For the green thumbs and hobbyists, there's an 8x8 mini barn ? perfect for garden tools or seasonal items. Don?t worry about parking; your double driveway comfortably fits up to 4 vehicles. This cozy, fun-filled home is ready to be yours. Come see it and let the good times roll! Monthly Land Lease Fee: $198.63. Annual Taxes $2168.55 (2024). (id:51532)
Tags
| Property Summary |
|---|
| Building |
|---|
| Level | Rooms | Dimensions |
|---|---|---|
| Main level | Bath (# pieces 1-6) | 9 x 6.9 |
| Primary Bedroom | 9.10 x 11.3 | |
| Bedroom | 10.3 x 9.11 | |
| Living room | 13.10 x 12.3 | |
| Eat in kitchen | 12.2 x 16.9 | |
| Foyer | 3.9 x 9.11 |
| Features | |||||
|---|---|---|---|---|---|
| Paved Yard | Range - Electric | Dishwasher | |||
| Dryer - Electric | Washer | Refrigerator | |||





















































