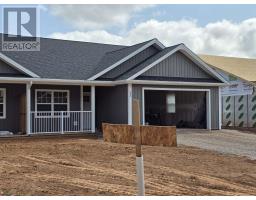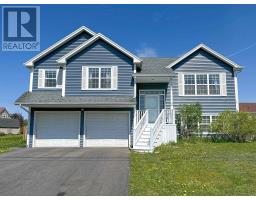45 ALDERWOOD Avenue, Charlottetown, Prince Edward Island, CA
Address: 45 ALDERWOOD Avenue, Charlottetown, Prince Edward Island
Summary Report Property
- MKT ID202418794
- Building TypeHouse
- Property TypeSingle Family
- StatusBuy
- Added14 weeks ago
- Bedrooms4
- Bathrooms4
- Area2400 sq. ft.
- DirectionNo Data
- Added On12 Aug 2024
Property Overview
This two storey home is situated in the highly sought after Parkwest subdivision, in West Royalty. The home was custom built for the present owners. It features 4 bedrooms, 2 full baths and 2 half baths. Entering at the front door you are welcomed by a large foyer with an impressive solid oak stair case. The hallway leads to the spacious kitchen that overlooks the private back. The home is open concept with kitchen/family room combined so you can prepare meals and keep an eye on the children. The kitchen features a solid birch custom kitchen with raised countertop and stainless steel appliances. The family room has a corner propane fireplace, a set of garden doors that lead to the 18 x 16 pressure treated patio that serves as your back yard oasis. This is an extension to your living area which is currently covered by a large steel gazeo. The main level also has a separate living room with french doors off the main foyer and a pocket door that extends into the separate dining room. The second level has 3 large bedrooms. The front of the home bedrooms have lots of closet space and boxed out windows creating natural light. The primary has a spacious walk in closet and ensuite bath. A second full bath serves the remaining two bedrooms. The large bonus room above the garage is currently used as a fourth bedroom but could be a fitness area, craft or media room. The basement is partially finished. Many updates in the past 3 years include shingled roof, back deck with gazebo and heat pump. All measurements are approximate and should be verified by purchaser if deemed necessary. (id:51532)
Tags
| Property Summary |
|---|
| Building |
|---|
| Level | Rooms | Dimensions |
|---|---|---|
| Second level | Primary Bedroom | 18 x 12 |
| Ensuite (# pieces 2-6) | 8 x 5 | |
| Other | 8 x 5 Walk in closet | |
| Bedroom | 10 x 10 | |
| Bedroom | 10 x 12 | |
| Bath (# pieces 1-6) | 8 x 8 | |
| Bedroom | 19.6 x 15 | |
| Lower level | Recreational, Games room | 15 x 20 |
| Bath (# pieces 1-6) | 4 x 5 | |
| Storage | 20 x 30 | |
| Main level | Foyer | 8 x 14 |
| Living room | 12 x 20 | |
| Kitchen | 12 x 14.2 | |
| Dining room | 12.8 x 11.9 |
| Features | |||||
|---|---|---|---|---|---|
| Attached Garage | Paved Yard | Stove | |||
| Dishwasher | Dryer | Washer | |||
| Refrigerator | Air exchanger | ||||













































































