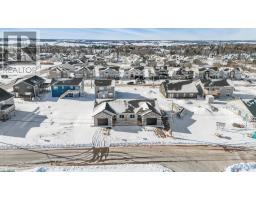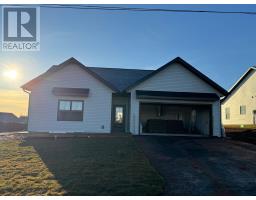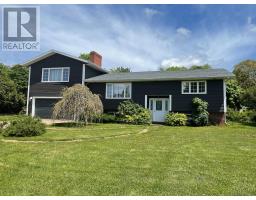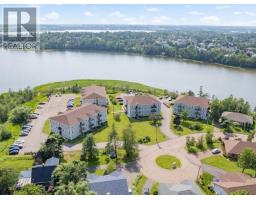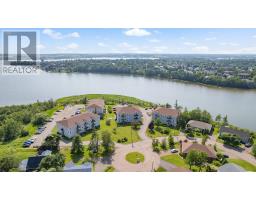22 Kingsburgh Avenue, Charlottetown, Prince Edward Island, CA
Address: 22 Kingsburgh Avenue, Charlottetown, Prince Edward Island
Summary Report Property
- MKT ID202500268
- Building TypeHouse
- Property TypeSingle Family
- StatusBuy
- Added6 weeks ago
- Bedrooms5
- Bathrooms3
- Area2539 sq. ft.
- DirectionNo Data
- Added On06 Jan 2025
Property Overview
Welcome to this magnificent 11 year old family home in Windsor Park. The property features a custom design with 5 bedrooms, 3 baths, high quality finishes, quartz counters, in floor electric heat, 3 side propane fireplace, & so much more! The main level boasts 12 foot high vaulted ceilings, combined kitchen & living room, master bedroom and a spacious luxury ensuite bathroom, 2 additional bedrooms, another full bath, & laundry room. The lower level offers large family room, full bath & two additional bedrooms. Large deck & attached 2 car garage. You really need to see this home to appreciate all that it has to offer. All measurements are approximate and should be verified if deemed necessary. Property also has a Solar system installed- buyer would assume existing contract with approximately 10 years remaining. (id:51532)
Tags
| Property Summary |
|---|
| Building |
|---|
| Level | Rooms | Dimensions |
|---|---|---|
| Lower level | Family room | 16.5x14 |
| Bedroom | 10.5x17 | |
| Bedroom | 10.5x16 | |
| Bath (# pieces 1-6) | 9x11 | |
| Main level | Kitchen | 23x14 |
| Living room | 15x14 | |
| Primary Bedroom | 16x13 | |
| Ensuite (# pieces 2-6) | 8.5x12 | |
| Bedroom | 13x11 | |
| Bedroom | 13.5x10.5 | |
| Bath (# pieces 1-6) | 13.5x5 | |
| Laundry room | 7.5x5 |
| Features | |||||
|---|---|---|---|---|---|
| Attached Garage | Heated Garage | Paved Yard | |||
| Central Vacuum | Jetted Tub | Stove | |||
| Dishwasher | Dryer | Washer | |||
| Microwave Range Hood Combo | Refrigerator | Air exchanger | |||

















































