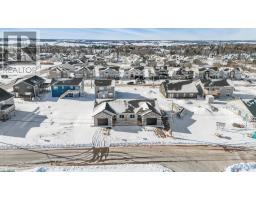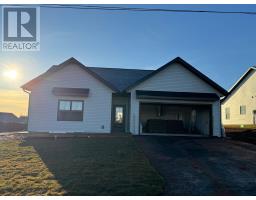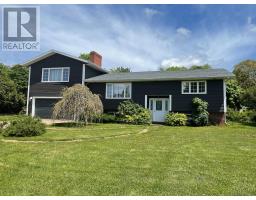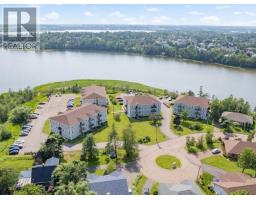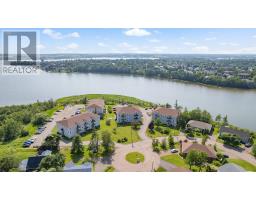33 Bridget Drive, Charlottetown, Prince Edward Island, CA
Address: 33 Bridget Drive, Charlottetown, Prince Edward Island
Summary Report Property
- MKT ID202500189
- Building TypeHouse
- Property TypeSingle Family
- StatusBuy
- Added6 weeks ago
- Bedrooms5
- Bathrooms3
- Area2572 sq. ft.
- DirectionNo Data
- Added On06 Jan 2025
Property Overview
Welcome to 33 Bridget Drive located in the highly desirable Windsor Park neighbourhood in West Royalty. This newly constructed home includes 5 bedrooms, 3 bathrooms, and a secondary suite on lower level with a separate entrance. The main level offers a bright open concept, with custom kitchen and vaulted ceilings, and a large deck accessible off the dining room. Two bedrooms are located on one side of the home, while the primary bedroom and ensuite is located on the other side, allowing for a private oasis with a soaker tub, walk-in shower, and large walk-in closet. The lower level includes a secondary suite with two bedrooms, bathroom and full kitchen including fridge, stove, and dishwasher. The apartment is accessible though a separate entrance. Additional patio doors leading to a separate deck provide lots of natural light. HST included in the purchase price, rebate to be assigned to Vendor. Vendor is directly related to listing agent. (id:51532)
Tags
| Property Summary |
|---|
| Building |
|---|
| Level | Rooms | Dimensions |
|---|---|---|
| Lower level | Kitchen | 12. x 6.3 |
| Living room | 22.8 x 10.3 | |
| Bedroom | 11.6 x 10.6 | |
| Bedroom | 11.6 x 10.6 | |
| Bath (# pieces 1-6) | 8.8 x 8.6 | |
| Other | 24.4 x 20.3 | |
| Main level | Kitchen | 10. x 14. |
| Dining room | 11.2 x 14. | |
| Living room | 13.6 x 18. | |
| Primary Bedroom | 14. x 15. | |
| Ensuite (# pieces 2-6) | 14. x 16. | |
| Bedroom | 10.10 x 11. | |
| Bedroom | 10.10 x 11 | |
| Bath (# pieces 1-6) | 8.8 x 7.10 |
| Features | |||||
|---|---|---|---|---|---|
| Attached Garage | Paved Yard | Oven | |||
| Stove | Dishwasher | Refrigerator | |||






































