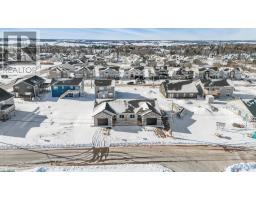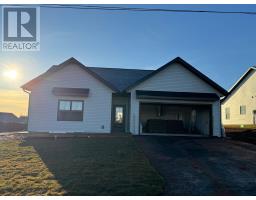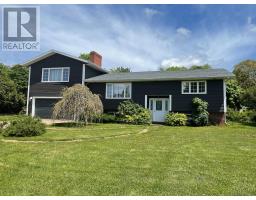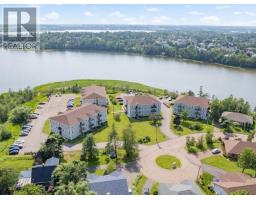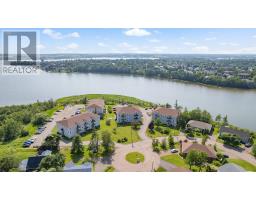87 Essex Crescent, Charlottetown, Prince Edward Island, CA
Address: 87 Essex Crescent, Charlottetown, Prince Edward Island
Summary Report Property
- MKT ID202502325
- Building TypeHouse
- Property TypeSingle Family
- StatusBuy
- Added2 weeks ago
- Bedrooms5
- Bathrooms3
- Area2693 sq. ft.
- DirectionNo Data
- Added On05 Feb 2025
Property Overview
If you're looking for the ultimate family home in one of the most desired neighbourhoods in Charlottetown, then this one is for you! Welcome to this brand new, well-built 2-level home at 87 Essex Crescent in beautiful Windsor Park, West Royalty. With nice curbs, cast iron lamp posts and underground power, this provides the perfect setting for this amazing new build. Once inside after walking up into the wide open living room and kitchen, this is perfect for entertaining or for everyday family needs. The kitchen is modern and elegant with Quartz counters throughout and modern fixtures. All kitchen appliances and washer and dryer to be included and the buyer can provide input to what appliances they want. With a large master bedroom with a full ensuite bathroom and two other great-sized bedrooms and one other full-sized bathroom, the upstairs to this home is perfect for functionality and everyday use. And if you think that is amazing, walk downstairs into a large rec-room area fully finished for use. Walk a bit further, you will see a fully equipped 2 bedroom, 1 bathroom apartment. So you're getting all appliances included upstairs and in the apartment including washer and dryers. Whether you're looking for extra space for children, or family or decide to use as an investment to generate income, this is the perfect home for you. (id:51532)
Tags
| Property Summary |
|---|
| Building |
|---|
| Level | Rooms | Dimensions |
|---|---|---|
| Lower level | Laundry room | 4.9 X 11.6 |
| Kitchen | 12 X 26.8 | |
| Bedroom | 11.6 X 12 | |
| Bedroom | 11.8 X 10 | |
| Main level | Kitchen | 18 X 34 |
| Bath (# pieces 1-6) | 8.5 X 6.2 | |
| Primary Bedroom | 16 X 13.2 | |
| Ensuite (# pieces 2-6) | 10.7 X 8 | |
| Other | 8 X 7.8 | |
| Bedroom | 11 X 12 | |
| Bedroom | 11.3 X 12 | |
| Laundry room | 6.7 X 6 | |
| Foyer | 6.9 X 4 | |
| Porch | 15.9 X 12 | |
| Recreational, Games room | 13.3 X 26.7 |
| Features | |||||
|---|---|---|---|---|---|
| Level | Attached Garage | Paved Yard | |||
| Oven | Stove | Dishwasher | |||
| Dryer | Washer | Microwave | |||
| Refrigerator | Air exchanger | ||||











































