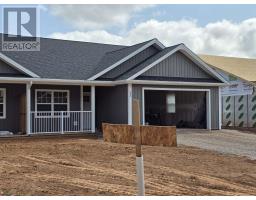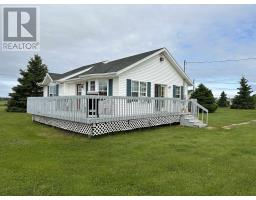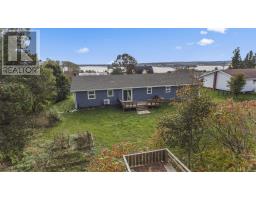4 STIRLINGS Lane, Meadowbank, Prince Edward Island, CA
Address: 4 STIRLINGS Lane, Meadowbank, Prince Edward Island
Summary Report Property
- MKT ID202419715
- Building TypeRecreational
- Property TypeRecreational
- StatusBuy
- Added14 weeks ago
- Bedrooms3
- Bathrooms1
- Area952 sq. ft.
- DirectionNo Data
- Added On15 Aug 2024
Property Overview
Welcome to 4 Stirlings Lane. Cottage living at its best. This 3 season cottage was built in 2010. This 952 square foot summer home is fully insulated. Very well maintained. Well and septic system are inspected yearly. Improvements over the past year include a new wrap around pressure treated deck, a new 18,000 BTU Hisense heat pump for all your heating and cooling needs. The home was freshly painted in the Spring of 2024. The cottage is open concept and has an unobstructed view of the West River on the south shore of PEI. Cottage is situated on a large lot 90 x 120 and has a nice wrap around deck with patio furniture and propane BBQ. All electric heat throughout. Skylight, corner jacuzzi tub in bathroom which also has stand up shower. Large windows to let natural light in and all covered with mini blinds for privacy. Cottage is a mix of lightly stained pine boards and painted gyproc. Tastefully decorated and includes all appliances and furnishings. Deeded access to the shoreline for boating, beach-combing, and swimming. Your perfect 3 season home with the possibility of making it year round. All measurements are approximate and should be verified by purchaser if deemed necessary. Owner is the listing agent. (id:51532)
Tags
| Property Summary |
|---|
| Building |
|---|
| Level | Rooms | Dimensions |
|---|---|---|
| Lower level | Bath (# pieces 1-6) | 9 x 10 |
| Laundry room | 11 x 4 | |
| Main level | Living room | 16 x 14 |
| Kitchen | 20 x 12 | |
| Primary Bedroom | 11 x 11 | |
| Bedroom | 11 x 10 | |
| Bedroom | 9 x 10 |
| Features | |||||
|---|---|---|---|---|---|
| Paved Yard | Satellite Dish | Jetted Tub | |||
| Barbeque | Stove | Dishwasher | |||
| Dryer | Washer | Microwave | |||
| Refrigerator | |||||















