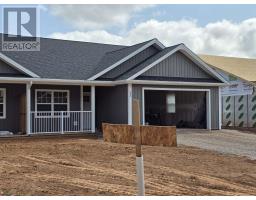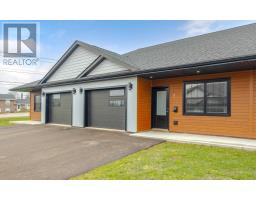114 PRIMROSE Drive, Cornwall, Prince Edward Island, CA
Address: 114 PRIMROSE Drive, Cornwall, Prince Edward Island
Summary Report Property
- MKT ID202418200
- Building TypeHouse
- Property TypeSingle Family
- StatusBuy
- Added14 weeks ago
- Bedrooms6
- Bathrooms3
- Area3876 sq. ft.
- DirectionNo Data
- Added On13 Aug 2024
Property Overview
Welcome to 114 Primrose Drive. Be part of the fastest growing community on PEI. Only 10 minutes to downtown Charlottetown, close to doctors offices, pharmacies, your local food mart and the new Access PEI office opening this year. This community has it all. The home has 6 bedrooms and boasts over 3800 square feet of finished living space over two levels. Property has been meticulously landscaped and has been cared for by the owners who had this home custom built in 2010 by one of Cornwall's finest builders. It also features a fully insulated concrete form foundation to ensure maximum energy efficiency. The home has 3 spacious bedrooms upstairs with 2 full bathrooms. There is a front room that is currently being used as home office but could be a formal dining room if needed. The lower level has, a large rec room with daylight windows, three more bedrooms, a large exercise room and a full 4 piece bath. The double car garage is spacious and versatile and can be used as a workshop for the handy man or woodworker. Off the functional kitchen you will find a set of patio doors that take you to your own private outdoor oasis. This is where you will find a multi-level patio deck that overlooks the most beautiful in ground pool in the neighborhood. It is surrounded by a 6 foot high black chainlink fence, the entire back yard is enriched by a thick hedge of pine trees giving you total privacy to enjoy your afternoons and evenings entertaining family and friends. The opportunity to own your very own mini resort in your back yard doesn't present its self very often. All measurements are approximate and should be verified by purchaser if deemed necessary. Owners can accommodate a quick closing. (id:51532)
Tags
| Property Summary |
|---|
| Building |
|---|
| Level | Rooms | Dimensions |
|---|---|---|
| Lower level | Family room | 13.8 x 17.6 |
| Bedroom | 12.3 x 12.9 | |
| Bath (# pieces 1-6) | 10.8 x 8.4 | |
| Other | 16.3 x 11.7 Fitness room | |
| Utility room | 10.7 x 10 | |
| Main level | Kitchen | 20 x 13 |
| Living room | 14.7 x 16.7 | |
| Dining room | 11.8 x 12.8 | |
| Foyer | 7.7 x 11.6 | |
| Primary Bedroom | 15.3 x 12 | |
| Ensuite (# pieces 2-6) | 9.5 x 9.8 | |
| Other | 11.4 x 6 Walk in closet | |
| Laundry room | 12 x 6.2 | |
| Bedroom | 10.3 x 13.3 | |
| Bedroom | 10.3 x 13.3 | |
| Bedroom | 13.9 x 12.2 | |
| Bath (# pieces 1-6) | 5.2 x 8.8 |
| Features | |||||
|---|---|---|---|---|---|
| Treed | Wooded area | Attached Garage | |||
| Heated Garage | Parking Space(s) | Paved Yard | |||
| Alarm System | Jetted Tub | Stove | |||
| Dishwasher | Dryer | Washer | |||
| Microwave | Refrigerator | Air exchanger | |||








































































