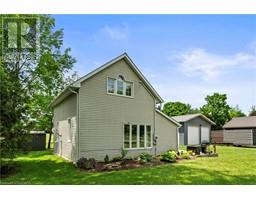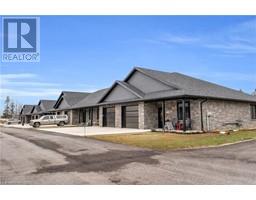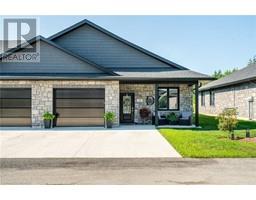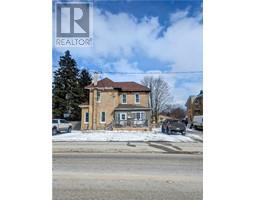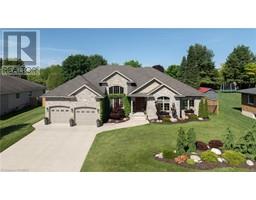4 PALMER MARIE Lane Arran Elderslie, Chesley, Ontario, CA
Address: 4 PALMER MARIE Lane, Chesley, Ontario
Summary Report Property
- MKT ID40549415
- Building TypeRow / Townhouse
- Property TypeSingle Family
- StatusBuy
- Added22 weeks ago
- Bedrooms2
- Bathrooms2
- Area1248 sq. ft.
- DirectionNo Data
- Added On18 Jun 2024
Property Overview
Welcome to 4 Palmer Marie Lane! This 1248 sq. ft. life lease unit built in 2022, effortlessly combines modern design with comfortable one level living. Open-concept layout with seamlessly integrated kitchen, dining room, and living room bathed in natural light from the large windows. Stunning maple kitchen cabinets and sleek backsplash and quartz countertops. Primary bedroom features a 3 pc ensuite and walk in closet. Additional bedroom offers versatility as a guest room, office, craft room, or a cozy TV retreat. Convenient 4 pc main bath and laundry combo. Feel the warmth underfoot with the in-floor heating system and ductless a/c for cooling. Attached, oversized garage is complete with trusscore creating a clean and durable finish. Double concrete driveway. Discover a large and inviting patio to enjoy a quiet and private moment. This life lease unit is a testament to quality, thoughtful design, and comfortable living with snow removal and lawn maintenance included. Seize the opportunity to experience worry free living in a vibrant and welcoming 50+ community in Chesley. (id:51532)
Tags
| Property Summary |
|---|
| Building |
|---|
| Land |
|---|
| Level | Rooms | Dimensions |
|---|---|---|
| Main level | Full bathroom | 10'3'' x 9'7'' |
| Bedroom | 12'5'' x 8'9'' | |
| 4pc Bathroom | 9'7'' x 7'2'' | |
| Primary Bedroom | 14'0'' x 12'0'' | |
| Great room | 33'4'' x 14'1'' |
| Features | |||||
|---|---|---|---|---|---|
| Automatic Garage Door Opener | Attached Garage | Dishwasher | |||
| Dryer | Refrigerator | Stove | |||
| Water softener | Washer | Microwave Built-in | |||
| Hood Fan | Window Coverings | Garage door opener | |||
| Ductless | |||||
































