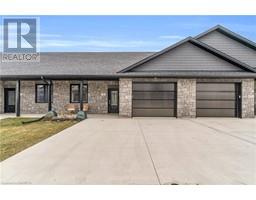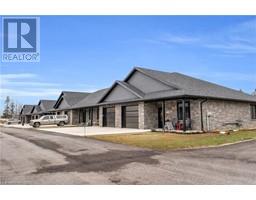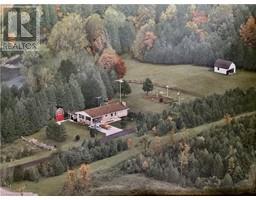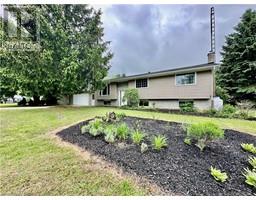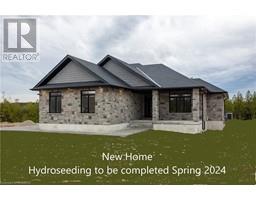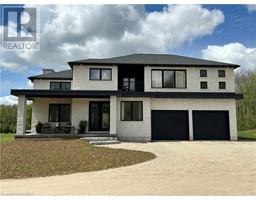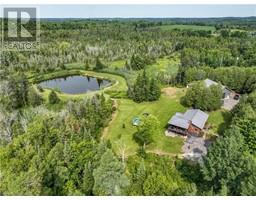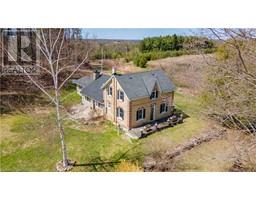315186 HIGHWAY 6 West Grey, West Grey, Ontario, CA
Address: 315186 HIGHWAY 6, West Grey, Ontario
Summary Report Property
- MKT ID40600478
- Building TypeHouse
- Property TypeSingle Family
- StatusBuy
- Added22 weeks ago
- Bedrooms3
- Bathrooms1
- Area1380 sq. ft.
- DirectionNo Data
- Added On17 Jun 2024
Property Overview
Nestled on a picturesque 1/2 acre lot along Highway 6, this delightful country property offers the perfect blend of rural tranquility and modern convenience. Located just a short 12-minute drive to Durham and 25 minutes to Owen Sound, you can enjoy the serene countryside while still being close to all the amenities you need. This charming home has been thoughtfully updated to combine classic country charm with modern comforts. Main floor features an eat in kitchen (2014 update), comfortable living room with pellet stove (2022), primary bedroom, 4 Pc bath and laundry. Upper level boasts two additional cozy bedrooms and an area for a workout room or home office. New efficient, heat pump installed 2024 providing heating and cooling along with a propane furnace and wood pellet stove. A 24 x 24 insulated shed/garage with 22V hydro and 2 overhead doors provides ample space for vehicles, storage, workshop, or hobby space This property is ideal for those seeking a peaceful country lifestyle without sacrificing convenience. Whether you’re looking for a family home, a weekend retreat, or an investment opportunity, this charming updated home on Highway 6 is a must-see! (id:51532)
Tags
| Property Summary |
|---|
| Building |
|---|
| Land |
|---|
| Level | Rooms | Dimensions |
|---|---|---|
| Second level | Loft | 17'0'' x 11'2'' |
| Bedroom | 11'1'' x 7'3'' | |
| Bedroom | 11'1'' x 9'5'' | |
| Main level | Laundry room | 8'4'' x 5'1'' |
| Dining room | 11'4'' x 10'1'' | |
| Mud room | 8'5'' x 6'10'' | |
| 4pc Bathroom | Measurements not available | |
| Living room | 16'11'' x 13'10'' | |
| Kitchen | 10'10'' x 8'8'' | |
| Primary Bedroom | 11'7'' x 9'7'' |
| Features | |||||
|---|---|---|---|---|---|
| Visual exposure | Crushed stone driveway | Country residential | |||
| Sump Pump | Detached Garage | Dryer | |||
| Refrigerator | Stove | Water softener | |||
| Washer | Window Coverings | ||||










































