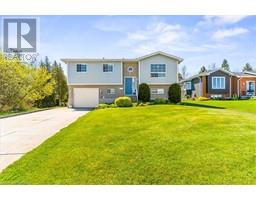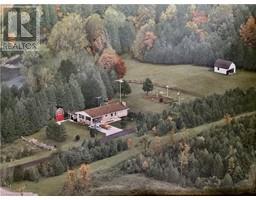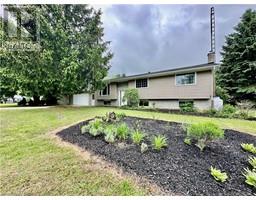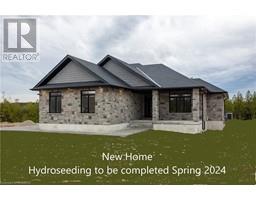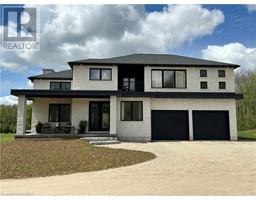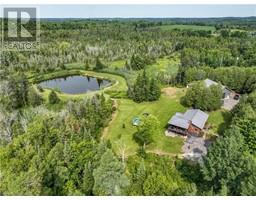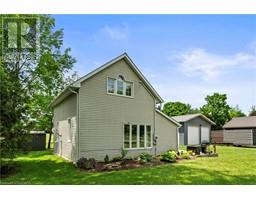563158 GLENELG HOLLAND Townline West Grey, West Grey, Ontario, CA
Address: 563158 GLENELG HOLLAND Townline, West Grey, Ontario
4 Beds2 Baths1990 sqftStatus: Buy Views : 271
Price
$1,995,000
Summary Report Property
- MKT ID40633658
- Building TypeHouse
- Property TypeSingle Family
- StatusBuy
- Added13 weeks ago
- Bedrooms4
- Bathrooms2
- Area1990 sq. ft.
- DirectionNo Data
- Added On16 Aug 2024
Property Overview
Welcome to a sprawling 214-acre farmstead, where nature's beauty unfolds in every direction. With 60 acres of fertile arable land, this property beckons to those seeking the tranquility and possibilities of country life. Surrounded by rolling hills, a serene Ducks Unlimited pond, and the gentle flow of the Styx River, it offers a haven from the hustle and bustle of city life. The renovated homestead, perched atop the hill, provides panoramic vistas from every window, while a timeless bank barn stands ready for livestock or future event ventures. Step into the charm of country living with private tours now available by appointment. (id:51532)
Tags
| Property Summary |
|---|
Property Type
Single Family
Building Type
House
Storeys
2
Square Footage
1990 sqft
Subdivision Name
West Grey
Title
Freehold
Land Size
214 ac|101+ acres
Parking Type
None
| Building |
|---|
Bedrooms
Above Grade
4
Bathrooms
Total
4
Interior Features
Appliances Included
Dishwasher, Freezer, Refrigerator, Stove
Basement Type
Partial (Unfinished)
Building Features
Features
Crushed stone driveway, Country residential
Foundation Type
Stone
Style
Detached
Architecture Style
2 Level
Construction Material
Wood frame
Square Footage
1990 sqft
Rental Equipment
None
Structures
Barn
Heating & Cooling
Cooling
None
Heating Type
Forced air
Utilities
Utility Type
Electricity(Available),Telephone(Available)
Utility Sewer
Septic System
Water
Drilled Well
Exterior Features
Exterior Finish
Brick, Wood
Parking
Parking Type
None
Total Parking Spaces
10
| Land |
|---|
Other Property Information
Zoning Description
A2, NE
| Level | Rooms | Dimensions |
|---|---|---|
| Second level | Loft | 25'5'' x 12'5'' |
| 3pc Bathroom | Measurements not available | |
| Bedroom | 9'11'' x 9'0'' | |
| Bedroom | 12'1'' x 13'0'' | |
| Bedroom | 9'11'' x 9'5'' | |
| Main level | Foyer | 6'5'' x 12'11'' |
| Dining room | 12'0'' x 12'3'' | |
| Office | 12'1'' x 13'5'' | |
| 4pc Bathroom | Measurements not available | |
| Primary Bedroom | 18'6'' x 12'3'' | |
| Living room | 22'8'' x 12'2'' | |
| Kitchen | 16'6'' x 10'0'' | |
| Living room | 19'8'' x 16'0'' |
| Features | |||||
|---|---|---|---|---|---|
| Crushed stone driveway | Country residential | None | |||
| Dishwasher | Freezer | Refrigerator | |||
| Stove | None | ||||




















































