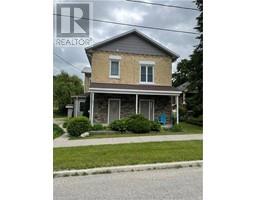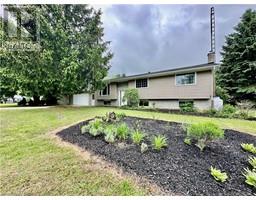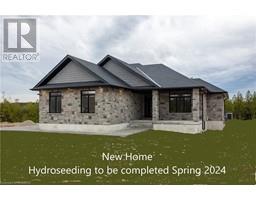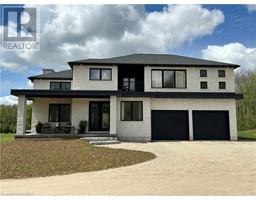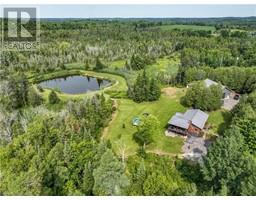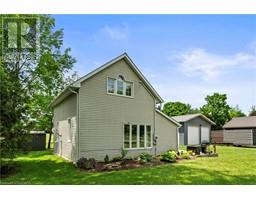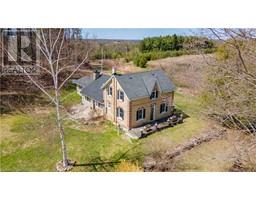033443 GREY ROAD 28 West Grey, West Grey, Ontario, CA
Address: 033443 GREY ROAD 28, West Grey, Ontario
Summary Report Property
- MKT ID40474665
- Building TypeHouse
- Property TypeSingle Family
- StatusBuy
- Added22 weeks ago
- Bedrooms3
- Bathrooms1
- Area1148 sq. ft.
- DirectionNo Data
- Added On18 Jun 2024
Property Overview
Water front property right on the edge of town - this lovely Brick bungalow with carport and detached garage with gazebo sits on the beautiful Saugeen River offering breathtaking views and tranquility. The River forms the north and eastern boundary with easy river access, so much fun with lots of tubing, kayaking and fishing in your very own backyard. This private 15.8 acre property has been well loved and cared for by the owner with scenic trails amongst the majestic mature forest. There is plenty of space with a field offering electrical access to service campers and have your own gatherings. Outbuildings include detached single garage and a 24ft x 17ft barn for your livestock or storage. Public walking trail is on the south side of the property. The home consists of galley kitchen open to living room with stone fireplace and cozy wood burning insert. Main floor has three bedrooms and 3 piece bathroom with full walk in shower installed in 2022. Downstairs there is a large family room, laundry room with shower, cold room and lots of storage with the spacious utility room. This is a one of a kind property in an excellent location. Book a showing and be sure to walk the private trails; you will fall in love with this little piece of paradise. (id:51532)
Tags
| Property Summary |
|---|
| Building |
|---|
| Land |
|---|
| Level | Rooms | Dimensions |
|---|---|---|
| Basement | Utility room | 38'4'' x 11'10'' |
| Laundry room | 7'7'' x 7'7'' | |
| Family room | 23'0'' x 12'5'' | |
| Main level | 3pc Bathroom | Measurements not available |
| Bedroom | 13'0'' x 10'8'' | |
| Bedroom | 11'9'' x 7'8'' | |
| Primary Bedroom | 13'0'' x 10'10'' | |
| Living room | 16'6'' x 12'0'' | |
| Kitchen | 22'2'' x 10'0'' |
| Features | |||||
|---|---|---|---|---|---|
| Country residential | Detached Garage | Carport | |||
| Dishwasher | None | ||||


























