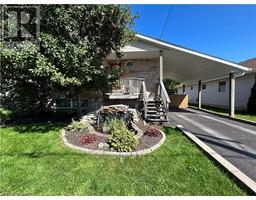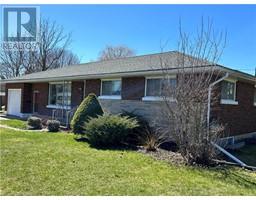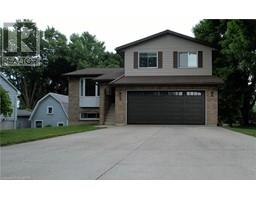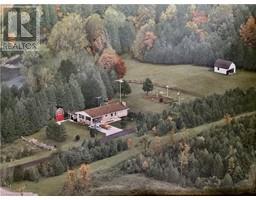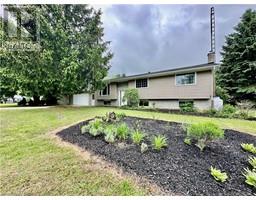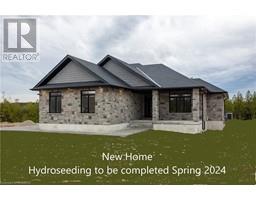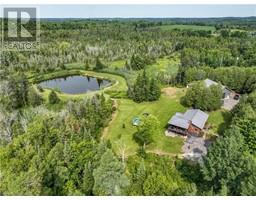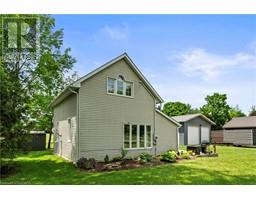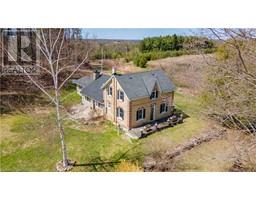174088 MULOCK Road West Grey, West Grey, Ontario, CA
Address: 174088 MULOCK Road, West Grey, Ontario
Summary Report Property
- MKT ID40586997
- Building TypeHouse
- Property TypeSingle Family
- StatusBuy
- Added22 weeks ago
- Bedrooms3
- Bathrooms3
- Area2875 sq. ft.
- DirectionNo Data
- Added On18 Jun 2024
Property Overview
Welcome to this stunning custom built stone home, sitting on over 3 acres and offering over 2800 sq ft of brilliantly designed living space spread out over the main and second level. With the spectacular open feel, cathedral ceiling, and large bright windows centered around the floor to ceiling fireplace handcrafted with 130 year old brick, you’ll be hooked from the minute you walk through the front doors. No detail was overlooked in the construction of this home, with no better example than the chef’s dream kitchen, which features built-in appliances, 2 beautiful islands, induction stove with pot filler, and wall to wall views of the private backyard setting. The second floor not only offers 2 generous secondary bedrooms, a full bath, nice sized laundry room, and great open loft space, but is highlighted by the magnificent primary suite with walk in closet, private balcony and ensuite that includes a soaker tub, full body dryer, and relaxing shower complete with rainfall shower head and body jets. The pride and quality undertaken in building this home doesn’t stop there - both the home and 40’x60’ shop (with 16’ doors and wired for in floor heat) have been entirely clad in stone by an award winning mason, strategic exterior lighting truly really makes this home shine at night, and even the driveway was designed to allow for turnaround points for larger vehicles and equipment. With another 1400+ sq ft of basement space highlighted by10 ft ceilings awaiting your finishing touches, this is an opportunity to own your dream home, in a private setting, and only minutes to town. Don’t miss out on this one! (id:51532)
Tags
| Property Summary |
|---|
| Building |
|---|
| Land |
|---|
| Level | Rooms | Dimensions |
|---|---|---|
| Second level | 4pc Bathroom | 15'4'' x 6'0'' |
| 4pc Bathroom | 10'10'' x 5'6'' | |
| Laundry room | 10'2'' x 6'6'' | |
| Primary Bedroom | 19'6'' x 17'2'' | |
| Bedroom | 14'4'' x 12'10'' | |
| Bedroom | 14'4'' x 12'10'' | |
| Loft | 18'2'' x 17'0'' | |
| Main level | Foyer | 7'10'' x 18'0'' |
| 2pc Bathroom | 8'3'' x 3'10'' | |
| Office | 8'0'' x 7'10'' | |
| Dining room | 12'4'' x 16'0'' | |
| Great room | 26'0'' x 16'0'' | |
| Kitchen | 26'4'' x 14'4'' |
| Features | |||||
|---|---|---|---|---|---|
| Country residential | Sump Pump | Automatic Garage Door Opener | |||
| Attached Garage | Detached Garage | Dishwasher | |||
| Dryer | Refrigerator | Stove | |||
| Water softener | Washer | Microwave Built-in | |||
| Hood Fan | Garage door opener | Central air conditioning | |||


















































