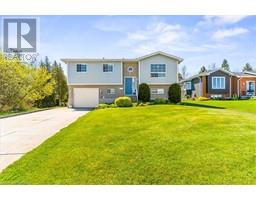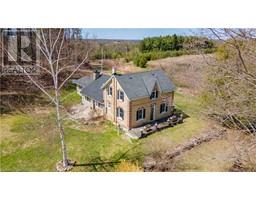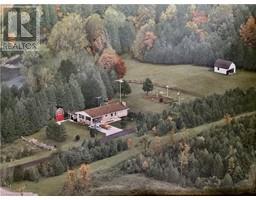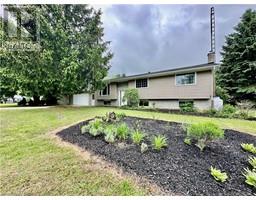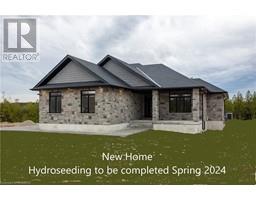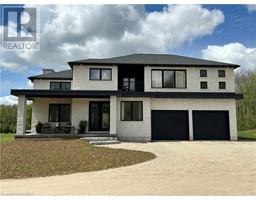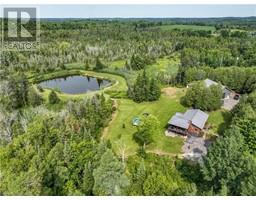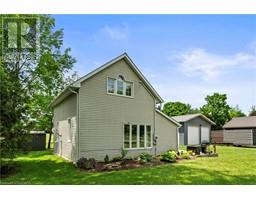262194 CONCESSION 18 West Grey, West Grey, Ontario, CA
Address: 262194 CONCESSION 18, West Grey, Ontario
3 Beds2 Baths1950 sqftStatus: Buy Views : 696
Price
$1,495,000
Summary Report Property
- MKT ID40618779
- Building TypeHouse
- Property TypeSingle Family
- StatusBuy
- Added14 weeks ago
- Bedrooms3
- Bathrooms2
- Area1950 sq. ft.
- DirectionNo Data
- Added On11 Aug 2024
Property Overview
Discover the key to an incredible lifestyle with this breathtaking 100+ acre farm, just a stone's throw from Hanover's conveniences. This beautifully positioned home is bathed in natural light, with every window framing captivating views, including the tranquil pond right outside. The expansive woodlot invites exploration with winding trails and nearly 1,300 feet of scenic riverbank, adjacent to conservation lands. With over 18 acres of lush pasture, this haven is perfect for homesteaders or equestrians, featuring a thoughtfully designed 4 box stall barn to fulfill all your dreams. Could this be your paradise? Schedule a private viewing today! (id:51532)
Tags
| Property Summary |
|---|
Property Type
Single Family
Building Type
House
Storeys
1
Square Footage
1950 sqft
Subdivision Name
West Grey
Title
Freehold
Land Size
101.05 ac|101+ acres
Built in
1993
Parking Type
Attached Garage,Visitor Parking
| Building |
|---|
Bedrooms
Above Grade
3
Bathrooms
Total
3
Interior Features
Appliances Included
Central Vacuum, Dryer, Freezer, Refrigerator, Satellite Dish, Stove, Washer, Hood Fan, Window Coverings, Garage door opener
Basement Type
Full (Partially finished)
Building Features
Features
Conservation/green belt, Skylight, Country residential
Foundation Type
Poured Concrete
Style
Detached
Architecture Style
Bungalow
Square Footage
1950 sqft
Fire Protection
Monitored Alarm, Smoke Detectors, Alarm system
Structures
Shed, Barn
Heating & Cooling
Cooling
Central air conditioning
Heating Type
Forced air
Utilities
Utility Type
Electricity(Available),Telephone(Available)
Utility Sewer
Septic System
Water
Drilled Well
Exterior Features
Exterior Finish
See Remarks
Neighbourhood Features
Community Features
School Bus
Amenities Nearby
Airport, Shopping
Parking
Parking Type
Attached Garage,Visitor Parking
Total Parking Spaces
8
| Land |
|---|
Lot Features
Fencing
Partially fenced
Other Property Information
Zoning Description
A2; NE
| Level | Rooms | Dimensions |
|---|---|---|
| Basement | Storage | 20'7'' x 13'0'' |
| Recreation room | 57'0'' x 12'0'' | |
| Utility room | 13'11'' x 7'9'' | |
| Lower level | Office | 12'0'' x 12'0'' |
| Main level | Bedroom | 10'3'' x 9'5'' |
| Bedroom | 13'5'' x 12'5'' | |
| 3pc Bathroom | Measurements not available | |
| Bedroom | 12'4'' x 10'7'' | |
| 4pc Bathroom | Measurements not available | |
| Mud room | 13'8'' x 4'6'' | |
| Living room | 23'2'' x 13'9'' | |
| Dining room | 14'3'' x 11'9'' | |
| Kitchen | 14'3'' x 10'6'' |
| Features | |||||
|---|---|---|---|---|---|
| Conservation/green belt | Skylight | Country residential | |||
| Attached Garage | Visitor Parking | Central Vacuum | |||
| Dryer | Freezer | Refrigerator | |||
| Satellite Dish | Stove | Washer | |||
| Hood Fan | Window Coverings | Garage door opener | |||
| Central air conditioning | |||||











































