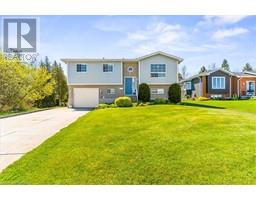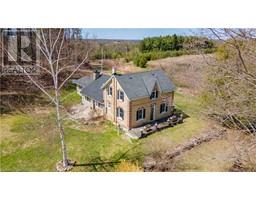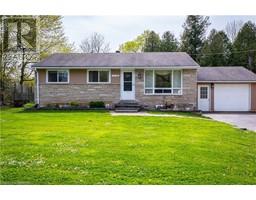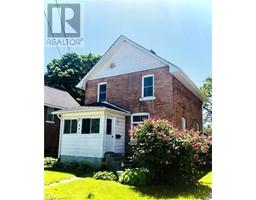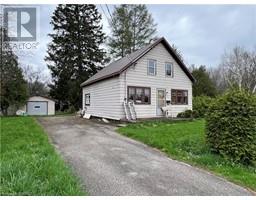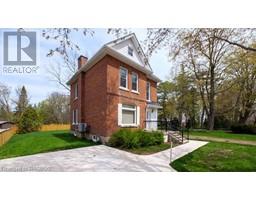132 2ND Avenue E Owen Sound, Owen Sound, Ontario, CA
Address: 132 2ND Avenue E, Owen Sound, Ontario
Summary Report Property
- MKT ID40595756
- Building TypeHouse
- Property TypeSingle Family
- StatusBuy
- Added22 weeks ago
- Bedrooms4
- Bathrooms2
- Area1597 sq. ft.
- DirectionNo Data
- Added On18 Jun 2024
Property Overview
Discover the perfect blend of old-world charm and modern living in this beautiful brick home. Located across from the entrance to the city's crown jewel, Harrison Park, this property boasts a prime location that's second to none. Step inside and be transported to a bygone era, where intricate detailing, millwork, and character shine throughout. This home beautifully preserves the craftsmanship of a different generation while seamlessly integrating modern amenities. You'll appreciate the convenience of hydro, updated hot water heating, and a natural gas fireplace meticulously modelled to resemble its coal-burning predecessor. While a touch of cosmetic updates may be in order, this home is a character-filled gem in the heart of Owen Sound. Previews of this show stopping home are now available by appointment. (id:51532)
Tags
| Property Summary |
|---|
| Building |
|---|
| Land |
|---|
| Level | Rooms | Dimensions |
|---|---|---|
| Second level | 2pc Bathroom | Measurements not available |
| Bedroom | 12'11'' x 11'0'' | |
| Bedroom | 12'9'' x 9'4'' | |
| Bedroom | 7'8'' x 11'0'' | |
| Primary Bedroom | 9'8'' x 15'4'' | |
| Main level | Foyer | 9'3'' x 9'6'' |
| Living room | 23'10'' x 13'3'' | |
| Dining room | 12'0'' x 12'9'' | |
| 4pc Bathroom | Measurements not available | |
| Kitchen | 9'0'' x 10'8'' |
| Features | |||||
|---|---|---|---|---|---|
| Corner Site | Conservation/green belt | Refrigerator | |||
| Water meter | Hood Fan | Central air conditioning | |||






























