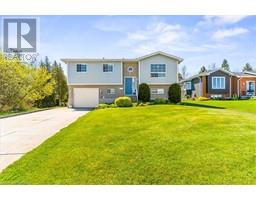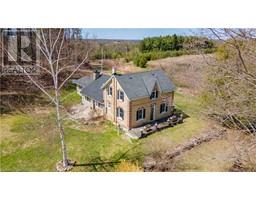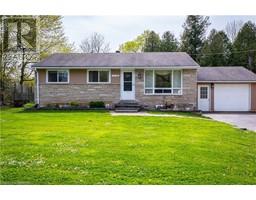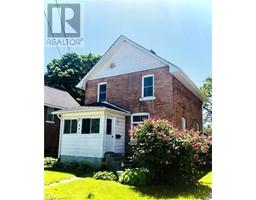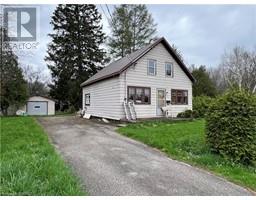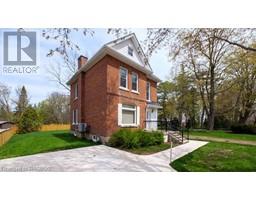925 10TH Avenue E Unit# 201 Owen Sound, Owen Sound, Ontario, CA
Address: 925 10TH Avenue E Unit# 201, Owen Sound, Ontario
2 Beds1 Baths800 sqftStatus: Buy Views : 897
Price
$325,000
Summary Report Property
- MKT ID40630609
- Building TypeApartment
- Property TypeSingle Family
- StatusBuy
- Added14 weeks ago
- Bedrooms2
- Bathrooms1
- Area800 sq. ft.
- DirectionNo Data
- Added On13 Aug 2024
Property Overview
Check out this meticulously updated condo available in the intimate Hilltop Condos on Owen Sound's east side. With a west-facing orientation, this unit offers captivating views over the city, providing a tranquil yet connected living experience. Ideal for first-time buyers seeking an affordable entry into the market or those desiring a low-maintenance lifestyle, this property is perfectly positioned. Located just blocks from the shopping amenities of 16th St E and moments from downtown, it combines convenience with natural beauty. Tours now available by appointment. (id:51532)
Tags
| Property Summary |
|---|
Property Type
Single Family
Building Type
Apartment
Storeys
1
Square Footage
800 sqft
Subdivision Name
Owen Sound
Title
Condominium
Built in
1973
Parking Type
Visitor Parking
| Building |
|---|
Bedrooms
Above Grade
2
Bathrooms
Total
2
Interior Features
Appliances Included
Refrigerator, Stove
Basement Type
None
Building Features
Features
Balcony, Paved driveway, Laundry- Coin operated
Style
Attached
Square Footage
800 sqft
Rental Equipment
None
Heating & Cooling
Cooling
Ductless
Heating Type
Baseboard heaters, Hot water radiator heat
Utilities
Utility Type
Cable(Available),Electricity(Available),Natural Gas(Available)
Utility Sewer
Municipal sewage system
Water
Municipal water
Exterior Features
Exterior Finish
Brick
Neighbourhood Features
Community Features
Quiet Area, Community Centre, School Bus
Amenities Nearby
Hospital, Park, Place of Worship, Playground, Public Transit, Schools, Shopping
Maintenance or Condo Information
Maintenance Fees
$525 Monthly
Maintenance Fees Include
Insurance, Heat, Landscaping, Water
Parking
Parking Type
Visitor Parking
Total Parking Spaces
1
| Land |
|---|
Other Property Information
Zoning Description
R5
| Level | Rooms | Dimensions |
|---|---|---|
| Main level | 4pc Bathroom | Measurements not available |
| Bedroom | 10'0'' x 11'0'' | |
| Primary Bedroom | 10'6'' x 13'6'' | |
| Kitchen | 7'0'' x 7'4'' | |
| Dining room | 8'0'' x 8'6'' | |
| Living room | 11'0'' x 20'6'' |
| Features | |||||
|---|---|---|---|---|---|
| Balcony | Paved driveway | Laundry- Coin operated | |||
| Visitor Parking | Refrigerator | Stove | |||
| Ductless | |||||

























