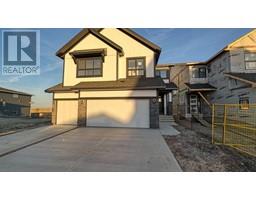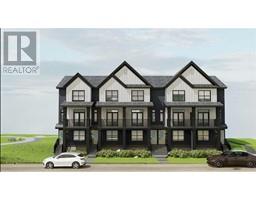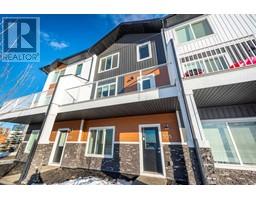605 Dawson Drive Dawson's Landing, Chestermere, Alberta, CA
Address: 605 Dawson Drive, Chestermere, Alberta
Summary Report Property
- MKT IDA2182937
- Building TypeDuplex
- Property TypeSingle Family
- StatusBuy
- Added1 weeks ago
- Bedrooms4
- Bathrooms3
- Area1618 sq. ft.
- DirectionNo Data
- Added On13 Dec 2024
Property Overview
Bright, Beautiful, and Absolutely New, waiting for a nice family to call it their Home. Located in the popular community of Dawson Landing in Chestermere, This 4 Bedroom, 3 full bathrooms plus a Bonus room, is a perfect family home. The Foyer gives you a nice warm welcome as you enter, the large Living room with big windows that fill the home with natural light. Classy light gray LVP flooring complements the elegant kitchen with white ceiling-height cabinets and quartz counters. Upgraded Backsplash tiles, Chimney hood fan, stainless steel appliances, built-in-in microwave, upgraded kitchen sink. Big Pantry to take care of all your grocery supplies. A good-sized bedroom on the main floor and a full 4-piece bathroom add a lot of functionality and are perfect for guests or the elderly in the home. The top floor is very nicely planned with a Bonus area that could be a family time room study area or exercise space. The Primary bedroom has 4 four-piece en-suites and a spacious walk-in closet. Two more bedrooms on this level, one has two windows and one with 3 windows - lots of good natural light. 4-piece main bathroom and laundry area. Wi-Fi Controlled Smart Switches, Pan lights, under-mount bathroom sinks, 5-panel doors, and deep bathroom tubs, are some of the upgrades in this home. There is an Exterior Side Entrance to the Basement. The basement is unfinished but has a nice, open, workable layout, with 2 big windows and a bathroom rough-in. Concrete Parking Pad in the back for 2 cars. This awesome home could be the one for you!! (id:51532)
Tags
| Property Summary |
|---|
| Building |
|---|
| Land |
|---|
| Level | Rooms | Dimensions |
|---|---|---|
| Second level | Bonus Room | 13.83 Ft x 10.00 Ft |
| Primary Bedroom | 12.50 Ft x 11.33 Ft | |
| Bedroom | 10.17 Ft x 12.67 Ft | |
| Bedroom | 12.75 Ft x 9.50 Ft | |
| 4pc Bathroom | 7.33 Ft x 4.75 Ft | |
| 4pc Bathroom | 7.33 Ft x 4.92 Ft | |
| Laundry room | 6.17 Ft x 5.50 Ft | |
| Main level | Foyer | 6.33 Ft x 5.92 Ft |
| Living room | 13.08 Ft x 12.67 Ft | |
| Dining room | 13.67 Ft x 6.08 Ft | |
| Kitchen | 13.08 Ft x 12.00 Ft | |
| Bedroom | 8.92 Ft x 8.92 Ft | |
| 4pc Bathroom | 7.92 Ft x 5.33 Ft |
| Features | |||||
|---|---|---|---|---|---|
| Back lane | No Animal Home | No Smoking Home | |||
| Parking Pad | Washer | Refrigerator | |||
| Dishwasher | Stove | Dryer | |||
| Microwave | Separate entrance | None | |||





























































