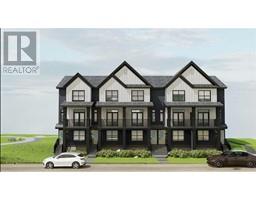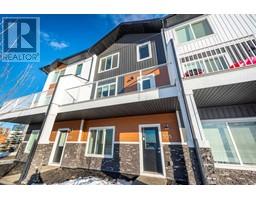941 west chestermere Drive West Creek, Chestermere, Alberta, CA
Address: 941 west chestermere Drive, Chestermere, Alberta
Summary Report Property
- MKT IDA2174805
- Building TypeHouse
- Property TypeSingle Family
- StatusBuy
- Added7 days ago
- Bedrooms4
- Bathrooms3
- Area1413 sq. ft.
- DirectionNo Data
- Added On15 Dec 2024
Property Overview
**Modern Bilevel Home on Expansive Lot in Chestermere Lake** Discover this stunning bilevel home situated on a spacious 10,000+ sq.ft lot in Chestermere Lake. Featuring a contemporary design, this property offers a private oasis with a massive yard ideal for outdoor living. Inside, enjoy vaulted ceilings and an open concept layout that connects a modern gourmet kitchen to the spacious living and dining areas, all bathed in natural light. The luxurious master bedroom includes a walk-in closet and a lavish ensuite, while the main floor also hosts a second bedroom, stylish bathroom, and laundry. The fully finished lower level features a large entertainment area, family space, another bedroom, and a bathroom. Outside, the gorgeous backyard is perfect for relaxation, complemented by brand-new concrete and stucco finishes. With ample parking and modern appeal, this home is a must-see! Schedule your private showing today! (id:51532)
Tags
| Property Summary |
|---|
| Building |
|---|
| Land |
|---|
| Level | Rooms | Dimensions |
|---|---|---|
| Basement | Bedroom | 12.50 Ft x 11.17 Ft |
| Bedroom | 12.67 Ft x 9.33 Ft | |
| 3pc Bathroom | .00 Ft x .00 Ft | |
| Main level | Living room | 14.00 Ft x 11.75 Ft |
| Dining room | 13.42 Ft x 10.42 Ft | |
| Kitchen | 14.17 Ft x 17.00 Ft | |
| Primary Bedroom | 14.25 Ft x 12.58 Ft | |
| Bedroom | 12.25 Ft x 9.92 Ft | |
| 3pc Bathroom | .00 Ft x .00 Ft | |
| 5pc Bathroom | .00 Ft x .00 Ft | |
| Laundry room | .00 Ft x .00 Ft |
| Features | |||||
|---|---|---|---|---|---|
| Level | Attached Garage(2) | Refrigerator | |||
| Gas stove(s) | Microwave | Hood Fan | |||
| Washer & Dryer | None | ||||





































































