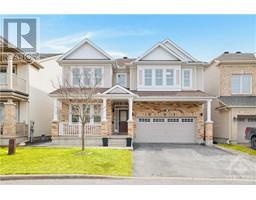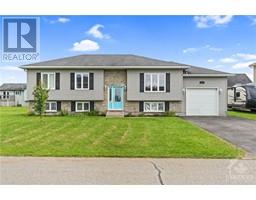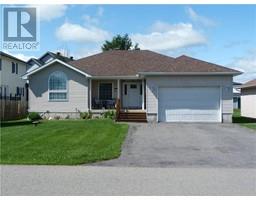13025 MACKENZIE ROAD Chesterville, Chesterville, Ontario, CA
Address: 13025 MACKENZIE ROAD, Chesterville, Ontario
Summary Report Property
- MKT ID1406770
- Building TypeHouse
- Property TypeSingle Family
- StatusBuy
- Added13 weeks ago
- Bedrooms4
- Bathrooms2
- Area0 sq. ft.
- DirectionNo Data
- Added On16 Aug 2024
Property Overview
Discover this beautifully upgraded, green-efficient solid brick bungalow, a true oasis of rejuvenation nestled on a private acre with mature trees & perennial gardens. This 4-bedroom, 2-bathroom gem has been enhanced over the past two years, combining modern upgrades with timeless charm. The bright, airy living space features oversized picture windows that flood the home with natural light,a partially open-concept kitchen with sleek finishes,& cozy dining area. The fully finished basement offers versatility with a spacious rec room perfect for movie nights, a stylish 3-piece bath, & a flexible office/bedroom ideal for remote work or guests. A utility room with garage access adds convenience. Step outside to enjoy the beautifully landscaped outdoor space, complete with detached garage, two-car carport, & sprawling backyard perfect for barbecues, gardening, or simply unwinding. This move-in-ready home offers privacy, ample space for all your needs—don’t miss out on this rare find! (id:51532)
Tags
| Property Summary |
|---|
| Building |
|---|
| Land |
|---|
| Level | Rooms | Dimensions |
|---|---|---|
| Basement | Recreation room | 25'4" x 20'4" |
| Office | 12'6" x 14'10" | |
| 3pc Bathroom | Measurements not available | |
| Laundry room | Measurements not available | |
| Main level | Living room | 12'11" x 17'2" |
| Dining room | 12'5" x 9'4" | |
| Kitchen | 12'5" x 8'11" | |
| Primary Bedroom | 12'9" x 9'7" | |
| Bedroom | 12'11" x 9'1" | |
| Bedroom | 9'3" x 9'1" | |
| Bedroom | 12'9" x 9'7" | |
| 4pc Bathroom | Measurements not available | |
| Family room | 26'3" x 13'5" |
| Features | |||||
|---|---|---|---|---|---|
| Acreage | Automatic Garage Door Opener | Attached Garage | |||
| Detached Garage | Carport | Refrigerator | |||
| Dishwasher | Dryer | Hood Fan | |||
| Stove | Washer | Heat Pump | |||












































