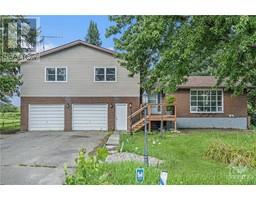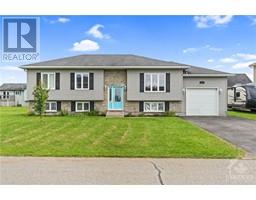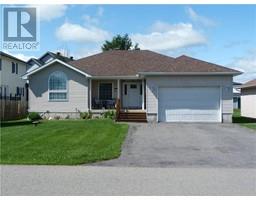34 HOWARD STREET Chesterville, Chesterville, Ontario, CA
Address: 34 HOWARD STREET, Chesterville, Ontario
Summary Report Property
- MKT ID1408386
- Building TypeHouse
- Property TypeSingle Family
- StatusBuy
- Added12 weeks ago
- Bedrooms4
- Bathrooms4
- Area0 sq. ft.
- DirectionNo Data
- Added On23 Aug 2024
Property Overview
Fantastic investment opportunity with this charming bungalow with a secondary dwelling in Chesterville. Each unit features 2 bed/2 bath and a finished lower level, providing extra living space. With separate hydro meters, electrical panels and HWT for each unit you’ll enjoy convenience and efficiency. Each unit has its own heat pump for heating and AC. Both units offer the comfort of in-suite laundry. One unit is vacant, offering the perfect opportunity for rental income or personal use, while the other is owner-occupied. Unit one boasts a back deck ideal for relaxation and entertaining. Located with easy access to Ottawa, Cornwall and Winchester. Close to essential amenities like shopping, banks and restaurants. Whether you're looking to invest or live in one unit and rent the other, this property offers great potential and convenience. Don't miss this amazing opportunity! One unit is owner occupied, the other is vacant. Vacant unit was previously rented at $1400/Monthly + utilities. (id:51532)
Tags
| Property Summary |
|---|
| Building |
|---|
| Land |
|---|
| Level | Rooms | Dimensions |
|---|---|---|
| Lower level | Recreation room | 17'5" x 15'3" |
| Bedroom | 11'1" x 11'1" | |
| Full bathroom | 5'1" x 9'1" | |
| Bedroom | 11'4" x 10'3" | |
| Recreation room | 19'5" x 11'4" | |
| Partial bathroom | 5'9" x 5'1" | |
| Laundry room | 3'9" x 5'10" | |
| Main level | Kitchen | 8'8" x 8'5" |
| Living room | 14'5" x 7'2" | |
| Dining room | 14'5" x 6'6" | |
| Full bathroom | 8'5" x 5'0" | |
| Primary Bedroom | 16'6" x 8'9" | |
| Kitchen | 10'11" x 11'11" | |
| Living room | 14'11" x 12'4" | |
| Dining room | 8'7" x 12'0" | |
| Bedroom | 11'1" x 9'0" | |
| Full bathroom | 5'10" x 5'10" |
| Features | |||||
|---|---|---|---|---|---|
| Surfaced | Refrigerator | Dryer | |||
| Stove | Washer | Central air conditioning | |||













































