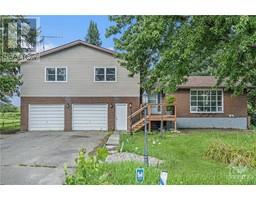45 SUNNYCREST DRIVE Fisher Heights, Ottawa, Ontario, CA
Address: 45 SUNNYCREST DRIVE, Ottawa, Ontario
Summary Report Property
- MKT ID1404054
- Building TypeHouse
- Property TypeSingle Family
- StatusBuy
- Added14 weeks ago
- Bedrooms5
- Bathrooms4
- Area0 sq. ft.
- DirectionNo Data
- Added On11 Aug 2024
Property Overview
Welcome to your dream home nestled in a prime location close to the Experimental Farm, Algonquin College, transit, hospital & shopping. You are greeted by a spacious formal living/dining room, perfect for entertaining guests. The heart of the home is the large eat-in kitchen featuring abundant cabinet space, granite countertops, SS appliances & a breakfast bar overlooking the cozy family room complete w/fireplace. The Primary bedroom is a retreat w/its own ensuite bathroom. Three additional generously sized bedrooms offer plenty of space for family or guests. Fully finished basement is a versatile space w/a second kitchen, expansive rec room, a full bath & laundry. This offers in-law suite or rental potential. Step outside into your own backyard oasis, complete w/an inviting inground pool. Enjoy outdoor meals or simply relax on the deck or patio, creating a peaceful retreat right at home. This home is sure to exceed your expectations. 24hrs irrevocable on all offers (id:51532)
Tags
| Property Summary |
|---|
| Building |
|---|
| Land |
|---|
| Level | Rooms | Dimensions |
|---|---|---|
| Second level | Primary Bedroom | 14'4" x 14'0" |
| 3pc Ensuite bath | 10'3" x 7'0" | |
| Bedroom | 12'6" x 11'3" | |
| Bedroom | 10'3" x 11'3" | |
| Bedroom | 14'0" x 12'6" | |
| Full bathroom | 11'3" x 10'3" | |
| Lower level | Recreation room | 23'0" x 10'0" |
| Kitchen | 12'5" x 10'0" | |
| Bedroom | 12'0" x 11'5" | |
| Main level | Living room | 16'3" x 12'6" |
| Dining room | 16'0" x 12'6" | |
| Kitchen | 15'0" x 11'6" | |
| Family room/Fireplace | 18'0" x 16'0" |
| Features | |||||
|---|---|---|---|---|---|
| Attached Garage | Detached Garage | Interlocked | |||
| Refrigerator | Dishwasher | Dryer | |||
| Stove | Washer | Central air conditioning | |||





















































