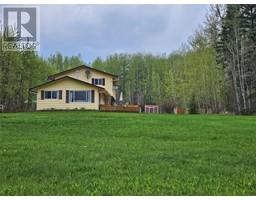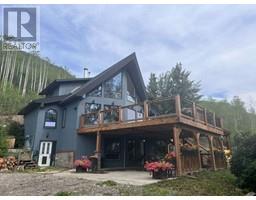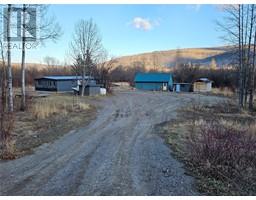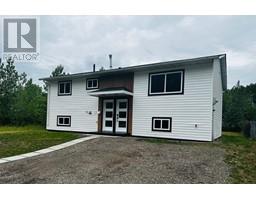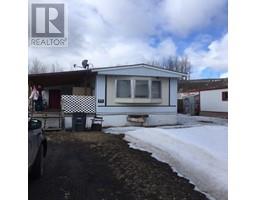4817 52 Avenue Chetwynd, Chetwynd, British Columbia, CA
Address: 4817 52 Avenue, Chetwynd, British Columbia
Summary Report Property
- MKT ID10321656
- Building TypeHouse
- Property TypeSingle Family
- StatusBuy
- Added9 weeks ago
- Bedrooms4
- Bathrooms4
- Area2592 sq. ft.
- DirectionNo Data
- Added On15 Aug 2024
Property Overview
Beautiful custom built family home with mortgage helper or, long-term investment with 2 tenancies. Large modern kitchen with pull-out drawers and granite countertops. Two wall ovens, small and large. Ceramic countertop stove. Vaulted ceilings in living room and dining room. Large windows look into distant greenery. Large outside deck. Study area in loft overlooks living and dining room. Bonus room or 6th bedroom has piping for future gas fireplace. Large daylight windows and high, sound-insulated ceiling in basement. Inter-connected smoke alarms. Built-in vacuum throughout. 20 amp plugs for power tools in extra-wide single garage. Inside switches control outside plug-ins and christmas lights. Security cameras in front and back record past activity. Large brick patio in fenced yard. Two vehicle gates to bring in recreation vehicles. Powered ventilation fan in greenhouse. High efficiency gas furnace. Extra insulated exterior walls and ceiling. Baseboard heaters provide backup heat. Problem-free water efficient toilets. Separate plumbing pipes for each water unit, prevent shower fluctuations. Protected lights in closets. Finished and lit storage spaces. The house's gravel border, cement board walls and steel roof provide good wildfire resistance. Close to swimming pool, gym, ice arena, skate board park and library. Our insurance company will hire an additional protection service if needed. (id:51532)
Tags
| Property Summary |
|---|
| Building |
|---|
| Land |
|---|
| Level | Rooms | Dimensions |
|---|---|---|
| Second level | Den | 9'9'' x 7'5'' |
| Bedroom | 14'3'' x 11'6'' | |
| Playroom | 17'4'' x 15'5'' | |
| 3pc Bathroom | Measurements not available | |
| Basement | Kitchen | 10'6'' x 7'11'' |
| Bedroom | 10'6'' x 8'6'' | |
| Bedroom | 12'4'' x 10'7'' | |
| Recreation room | 14'3'' x 10'8'' | |
| Dining room | 11' x 9'6'' | |
| 4pc Bathroom | Measurements not available | |
| Main level | Living room | 11' x 15' |
| Dining room | 11'9'' x 7'11'' | |
| Kitchen | 10'8'' x 9'8'' | |
| Primary Bedroom | 13'2'' x 11'3'' | |
| 4pc Ensuite bath | Measurements not available | |
| 4pc Bathroom | Measurements not available |
| Features | |||||
|---|---|---|---|---|---|
| Level lot | Balcony | Attached Garage(1) | |||
| Refrigerator | Dishwasher | Cooktop - Electric | |||
| Microwave | Washer & Dryer | Oven - Built-In | |||












