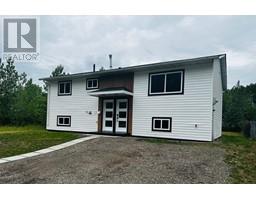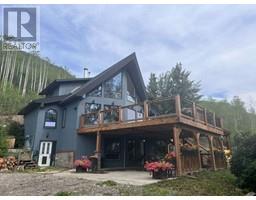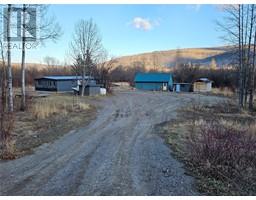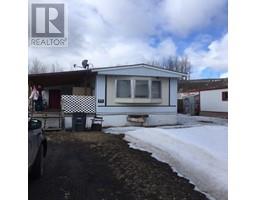6028 Westall Subdivision Chetwynd Rural, Chetwynd, British Columbia, CA
Address: 6028 Westall Subdivision, Chetwynd, British Columbia
Summary Report Property
- MKT ID10320243
- Building TypeHouse
- Property TypeSingle Family
- StatusBuy
- Added13 weeks ago
- Bedrooms4
- Bathrooms3
- Area2405 sq. ft.
- DirectionNo Data
- Added On19 Aug 2024
Property Overview
4 BEDROOOM 3 BATHROOM CUSTOM BUILD ON 4.6 ACRES WITH QUANZUT & HORSE FENCING! This beautiful home was built in 2008 and offers a tranquil and spacious feel. This 3 level home boasts a gorgeous kitchen that is open to the dining and living areas. The soaring ceilings and massive windows are indicative of the quality of craftmanship and detail in this home. The third floor houses a Master Suite with walk-in closet, 4 piece bathroom, and views of the property. There are two bedrooms and a common bathroom on the main, while the basement has a large rec room with wood burning insert, another bedroom, storage, and the third bathroom. The grounds provide fencing for horses, a large Quanzut with overhead door, and a driveway that allows access from Westall to Kurjata roads. Call listing agent today to line up your private showing! (id:51532)
Tags
| Property Summary |
|---|
| Building |
|---|
| Land |
|---|
| Level | Rooms | Dimensions |
|---|---|---|
| Second level | 4pc Bathroom | Measurements not available |
| Other | 5' x 5'10'' | |
| Primary Bedroom | 13' x 13'9'' | |
| Basement | 3pc Bathroom | Measurements not available |
| Other | 15'3'' x 15' | |
| Recreation room | 29' x 13' | |
| Bedroom | 11'3'' x 11'7'' | |
| Storage | 11'3'' x 11' | |
| Utility room | 8'2'' x 7' | |
| Main level | Bedroom | 11'5'' x 10' |
| Bedroom | 12'4'' x 10' | |
| 4pc Bathroom | Measurements not available | |
| Laundry room | 6' x 6' | |
| Foyer | 9'6'' x 5' | |
| Living room | 20' x 14' | |
| Dining room | 12'8'' x 11'6'' | |
| Kitchen | 10'9'' x 9'2'' |
| Features | |||||
|---|---|---|---|---|---|
| Private setting | Sloping | See Remarks | |||
| Detached Garage(4) | Refrigerator | Dishwasher | |||
| Dryer | Oven | Washer | |||
















































