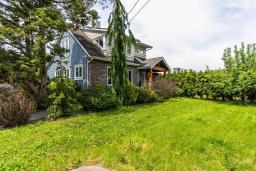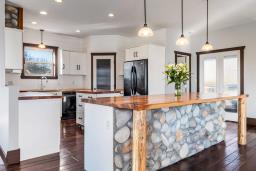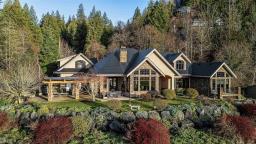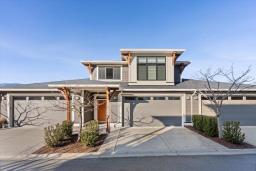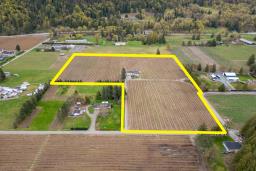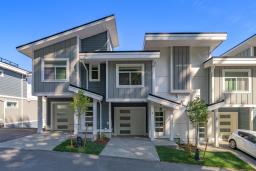46466 LEAR DRIVE|Promontory, Chilliwack, British Columbia, CA
Address: 46466 LEAR DRIVE|Promontory, Chilliwack, British Columbia
5 Beds5 Baths3657 sqftStatus: Buy Views : 904
Price
$1,299,900
Summary Report Property
- MKT IDR2963699
- Building TypeHouse
- Property TypeSingle Family
- StatusBuy
- Added1 weeks ago
- Bedrooms5
- Bathrooms5
- Area3657 sq. ft.
- DirectionNo Data
- Added On06 Feb 2025
Property Overview
WELCOME HOME to this fantastic opportunity for the whole family! This 4 bed home (including a 1-bed suite) plus bachelor pad coach house over heated workshop has parking for everybody and tons of space with a great layout. Welcoming foyer leading to a den/office, vaulted ceilings in the living room, open kitchen/family room with massive island, and 3 spacious bedrooms upstairs. Brand new roof (2024), A/C (2017), furnace (2017), updated floors, bathrooms, vanity, kitchen island and backsplash in 2022 and exterior wood trim all painted in 2023. If you need extra space, plus a great yard for entertaining, this is the perfect home for you! Call today! (id:51532)
Tags
| Property Summary |
|---|
Property Type
Single Family
Building Type
House
Storeys
3
Square Footage
3657 sqft
Title
Freehold
Land Size
6795 sqft
Built in
2003
Parking Type
Open,RV
| Building |
|---|
Bathrooms
Total
5
Interior Features
Appliances Included
Washer, Dryer, Refrigerator, Stove, Dishwasher
Basement Type
Full (Finished)
Building Features
Style
Detached
Square Footage
3657 sqft
Fire Protection
Security system, Smoke Detectors
Building Amenities
Laundry - In Suite
Heating & Cooling
Cooling
Central air conditioning
Heating Type
Forced air
Parking
Parking Type
Open,RV
| Level | Rooms | Dimensions |
|---|---|---|
| Above | Primary Bedroom | 13 ft ,4 in x 21 ft ,6 in |
| Other | 5 ft ,5 in x 5 ft ,6 in | |
| Bedroom 2 | 12 ft ,8 in x 10 ft ,3 in | |
| Bedroom 3 | 12 ft ,8 in x 9 ft ,8 in | |
| Lower level | Living room | 8 ft ,9 in x 7 ft ,1 in |
| Bedroom 4 | 14 ft ,2 in x 11 ft ,1 in | |
| Kitchen | 11 ft ,9 in x 10 ft ,1 in | |
| Laundry room | 5 ft ,7 in x 7 ft | |
| Storage | 9 ft ,2 in x 7 ft ,2 in | |
| Storage | 10 ft ,1 in x 10 ft ,1 in | |
| Utility room | 7 ft ,4 in x 3 ft ,5 in | |
| Main level | Foyer | 8 ft ,2 in x 6 ft ,1 in |
| Kitchen | 12 ft ,8 in x 15 ft ,8 in | |
| Eating area | 12 ft x 11 ft | |
| Family room | 15 ft x 11 ft ,1 in | |
| Living room | 19 ft ,4 in x 11 ft ,7 in | |
| Dining room | 14 ft ,6 in x 11 ft ,3 in | |
| Den | 9 ft ,1 in x 9 ft ,1 in | |
| Laundry room | 5 ft x 4 ft ,8 in | |
| Upper Level | Living room | 11 ft ,1 in x 7 ft ,4 in |
| Features | |||||
|---|---|---|---|---|---|
| Open | RV | Washer | |||
| Dryer | Refrigerator | Stove | |||
| Dishwasher | Central air conditioning | Laundry - In Suite | |||










































