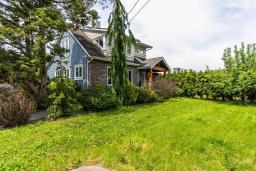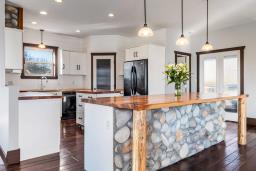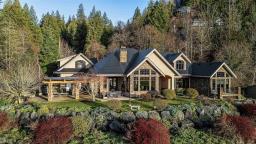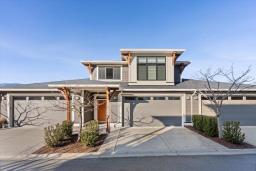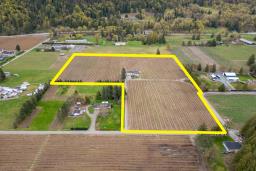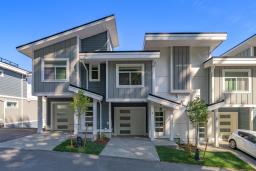48585 WINCOTT ROAD|Ryder Lake, Chilliwack, British Columbia, CA
Address: 48585 WINCOTT ROAD|Ryder Lake, Chilliwack, British Columbia
Summary Report Property
- MKT IDR2967939
- Building TypeHouse
- Property TypeSingle Family
- StatusBuy
- Added3 days ago
- Bedrooms4
- Bathrooms3
- Area2090 sq. ft.
- DirectionNo Data
- Added On19 Feb 2025
Property Overview
This 2.9 acres hillside property offers a beautiful 2100 sq ft 3 BDRM + Den FAMILY HOME & brand new detached 1 bed tiny home! Privacy + amazing valley views! The open floorplan is bright & spacious taking advantage of the natural light & spectacular views. Upgrades incl new hardi-plank exterior, deck railings, retaining wall, cedar finishes in family rm, windows, heat pump, kitchen & main bath. The Wood stove provides a cozy warmth in the colder months. Low maintenance Metal roof & leaf guard gutters relieves your time to enjoy the many gardens, tending the newly built chicken coop, BBQs on the upgraded covered deck & the memorable sunsets. Ample storage in the Storage sheds/wood buildings. 3 separate garage, currently converted to GYM & workshop! Call today for your private tour. (id:51532)
Tags
| Property Summary |
|---|
| Building |
|---|
| Level | Rooms | Dimensions |
|---|---|---|
| Above | Living room | 8 ft ,1 in x 7 ft ,1 in |
| Kitchen | 5 ft ,1 in x 3 ft ,3 in | |
| Bedroom 4 | 8 ft ,6 in x 12 ft ,1 in | |
| Enclosed porch | 9 ft ,8 in x 6 ft ,5 in | |
| Lower level | Office | 10 ft ,1 in x 9 ft ,5 in |
| Storage | 20 ft ,1 in x 10 ft ,1 in | |
| Gym | 19 ft ,6 in x 11 ft ,3 in | |
| Main level | Living room | 18 ft ,5 in x 14 ft ,6 in |
| Dining room | 18 ft ,5 in x 12 ft ,1 in | |
| Kitchen | 14 ft ,5 in x 9 ft ,1 in | |
| Family room | 14 ft ,7 in x 9 ft ,5 in | |
| Primary Bedroom | 17 ft ,2 in x 12 ft ,7 in | |
| Bedroom 2 | 12 ft x 9 ft ,1 in | |
| Bedroom 3 | 11 ft ,5 in x 10 ft ,2 in | |
| Den | 15 ft ,1 in x 11 ft ,7 in | |
| Laundry room | 8 ft ,1 in x 7 ft ,3 in | |
| Foyer | 5 ft ,7 in x 3 ft ,2 in | |
| Enclosed porch | 35 ft ,3 in x 13 ft ,6 in | |
| Other | 13 ft ,1 in x 5 ft ,8 in | |
| Enclosed porch | 7 ft ,6 in x 5 ft ,9 in |
| Features | |||||
|---|---|---|---|---|---|
| Garage(3) | Washer | Dryer | |||
| Refrigerator | Stove | Dishwasher | |||
| Central air conditioning | |||||










































