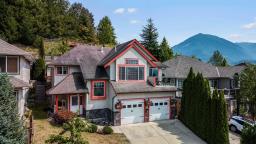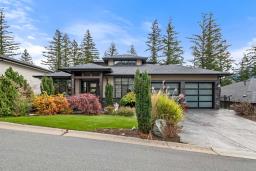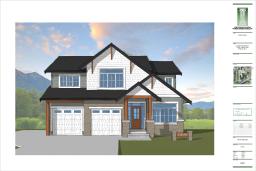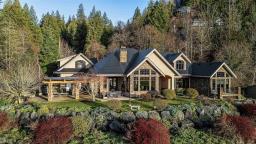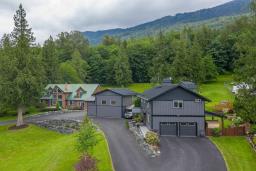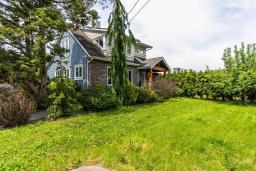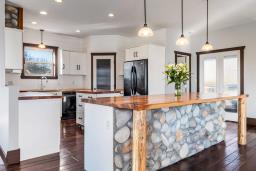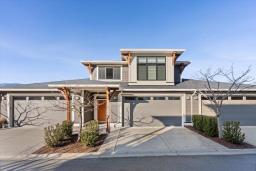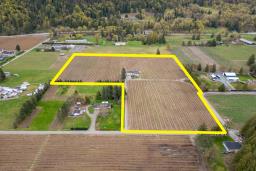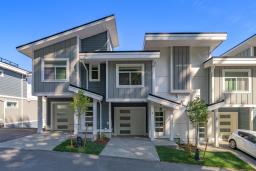6021 ARLINGTON DRIVE|Sardis South, Chilliwack, British Columbia, CA
Address: 6021 ARLINGTON DRIVE|Sardis South, Chilliwack, British Columbia
Summary Report Property
- MKT IDR2957172
- Building TypeHouse
- Property TypeSingle Family
- StatusBuy
- Added1 weeks ago
- Bedrooms5
- Bathrooms3
- Area2310 sq. ft.
- DirectionNo Data
- Added On13 Feb 2025
Property Overview
RENOVATED family home focused on ENTERTAINMENT and FUN! The stunning open concept main floor feat a BEAUTIFUL kitchen w/ 10' oversized island, SS appliances, QUARTZ counters, custom pull outs, walk-in pantry, tiled backsplash- WOW! Adjacent living room w/ STUNNING mtn views, large dining area w/ custom sideboard, & access to the covered all season patio that opens to the manicured fenced yard w/ shed, greenhouse, & 200+ sq ft of patio w/ HOT TUB zone feat cedar soffits! 3 bdrms UP, master w. ensuite. Updated windows, roof, furnace, A/C, NEW hot water tank, 200amp electrical update, vinyl plank flooring, modern fixtures, paint- the WORKS! Add on a 78' frontage w/ RV side parking and room for all the toys. Steps to Garrison Crossing, the Vedder River, and ALL levels of schooling. BOOK NOW! * PREC - Personal Real Estate Corporation (id:51532)
Tags
| Property Summary |
|---|
| Building |
|---|
| Level | Rooms | Dimensions |
|---|---|---|
| Lower level | Family room | 14 ft ,9 in x 12 ft ,6 in |
| Bedroom 4 | 9 ft ,2 in x 10 ft ,5 in | |
| Storage | 9 ft ,1 in x 7 ft ,3 in | |
| Utility room | 28 ft ,3 in x 10 ft ,5 in | |
| Storage | 9 ft ,5 in x 10 ft ,7 in | |
| Bedroom 5 | 9 ft ,2 in x 9 ft | |
| Main level | Foyer | 7 ft ,4 in x 3 ft ,3 in |
| Living room | 15 ft x 15 ft ,6 in | |
| Dining room | 8 ft ,1 in x 11 ft ,9 in | |
| Kitchen | 13 ft ,6 in x 11 ft ,9 in | |
| Pantry | 4 ft ,2 in x 5 ft ,2 in | |
| Primary Bedroom | 12 ft ,5 in x 11 ft ,5 in | |
| Other | 4 ft ,2 in x 3 ft ,1 in | |
| Bedroom 2 | 8 ft ,9 in x 11 ft ,1 in | |
| Bedroom 3 | 9 ft ,9 in x 11 ft ,1 in | |
| Laundry room | 4 ft ,1 in x 3 ft ,8 in |
| Features | |||||
|---|---|---|---|---|---|
| Garage(1) | RV | Washer | |||
| Dryer | Refrigerator | Stove | |||
| Dishwasher | Hot Tub | Central air conditioning | |||











































