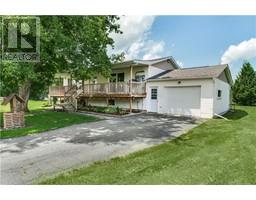2455 FRONT ROAD E East Hawkesbury, Chute-A-Blondeau, Ontario, CA
Address: 2455 FRONT ROAD E, Chute-A-Blondeau, Ontario
Summary Report Property
- MKT ID1398561
- Building TypeHouse
- Property TypeSingle Family
- StatusBuy
- Added20 weeks ago
- Bedrooms4
- Bathrooms3
- Area0 sq. ft.
- DirectionNo Data
- Added On30 Jun 2024
Property Overview
Nestled along the waterfront (Ottawa River) on 1.6 acres of impressive land, this two-storey home offers an idyllic retreat for your family. The main level features a gourmet eat-in kitchen with a walk-in pantry next to the oversized laundry room, formal dining room and living room. You'll be amazed by the family room boasting a center piece wood fireplace, new floors, vaulted ceilings and exposed beams. Upstairs, three generously sized bedrooms await, including a master suite complete with an ensuite bathroom. Fully finished basement with walkout to garage and a second fireplace. Outside, indulge in resort-style living with an in-ground pool (salt) surrounded by beautiful landscaping and views, a private patio with a hot tub and ample space for entertaining and outside dining on those summer soirées. Enjoy the double garage and double carport to store your toys and the amazing views & sunsets! Don't miss your chance to call this property your home. 24hrs irrevocable on all offers. (id:51532)
Tags
| Property Summary |
|---|
| Building |
|---|
| Land |
|---|
| Level | Rooms | Dimensions |
|---|---|---|
| Second level | Primary Bedroom | 12'4" x 19'1" |
| 4pc Ensuite bath | 15'3" x 8'11" | |
| Bedroom | 11'4" x 14'11" | |
| Bedroom | 11'4" x 12'11" | |
| Full bathroom | 7'8" x 8'11" | |
| Sitting room | 10'6" x 19'1" | |
| Basement | Family room | 16'9" x 12'5" |
| Office | 11'11" x 12'5" | |
| Living room | 19'5" x 16'8" | |
| Utility room | 23'7" x 13'8" | |
| Storage | 23'7" x 13'8" | |
| Bedroom | 10'8" x 12'5" | |
| Main level | Foyer | 10'6" x 12'5" |
| Sitting room | 12'4" x 18'8" | |
| Dining room | 11'4" x 12'5" | |
| Kitchen | 22'4" x 14'1" | |
| Living room | 20'3" x 23'11" | |
| Laundry room | 12'4" x 7'10" | |
| 2pc Bathroom | 4'1" x 4'6" |
| Features | |||||
|---|---|---|---|---|---|
| Treed | Attached Garage | Carport | |||
| Refrigerator | Oven - Built-In | Cooktop | |||
| Dishwasher | Freezer | Hot Tub | |||
| Central air conditioning | |||||












































