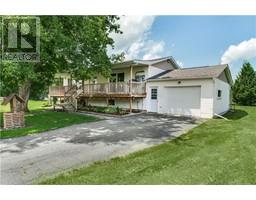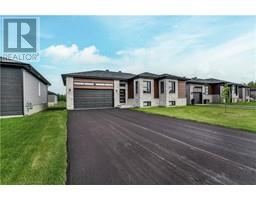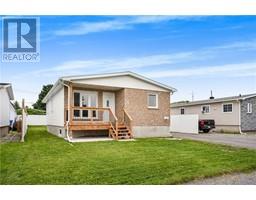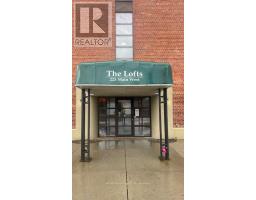670 ROXANE CRESCENT Domaine Henri, HAWKESBURY, Ontario, CA
Address: 670 ROXANE CRESCENT, Hawkesbury, Ontario
Summary Report Property
- MKT ID1399080
- Building TypeHouse
- Property TypeSingle Family
- StatusBuy
- Added19 weeks ago
- Bedrooms4
- Bathrooms2
- Area0 sq. ft.
- DirectionNo Data
- Added On10 Jul 2024
Property Overview
MODERN BUNGALOW - HAWKESBURY. Welcome to this state of the art bungalow in the Domaine Henri, a desirable neighborhood in Hawkesbury ideal to raise your family! You'll notice the spacious layout as soon as you step into the foyer. The main level offers a large open living area with a bright kitchen with appliances completed by two bedrooms (including Jack and Jill closets in primary) and a full bathroom. The fully finished basement offers a two additional bedrooms, a full bathroom and a large family room. You'll be stunned by it's modern look complemented by a stone facade with wood accents, oversized (double) car garage with epoxy floors, stylish light fixtures throughout and a covered porch with exterior natural gas hookup for your barbecue. Additional features include a freshly paved driveway, central vacuum, high end fixtures and lots more! Located walking distance from high school (ESCRH) and municipal park with splash pad and ice rink in winter. (id:51532)
Tags
| Property Summary |
|---|
| Building |
|---|
| Land |
|---|
| Level | Rooms | Dimensions |
|---|---|---|
| Basement | Family room | 20'10" x 26'10" |
| Bedroom | 12'0" x 14'10" | |
| Bedroom | 11'10" x 13'8" | |
| Full bathroom | 8'11" x 9'9" | |
| Utility room | 10'9" x 8'1" | |
| Storage | 10'10" x 9'0" | |
| Main level | Foyer | 13'7" x 21'11" |
| Living room | 14'7" x 19'10" | |
| Dining room | 13'11" x 9'2" | |
| Kitchen | 13'11" x 10'4" | |
| Primary Bedroom | 12'4" x 17'2" | |
| Bedroom | 12'8" x 11'7" | |
| Full bathroom | 10'2" x 9'3" |
| Features | |||||
|---|---|---|---|---|---|
| Attached Garage | Refrigerator | Dishwasher | |||
| Dryer | Hood Fan | Stove | |||
| Washer | Blinds | Central air conditioning | |||
| Air exchanger | |||||

























































