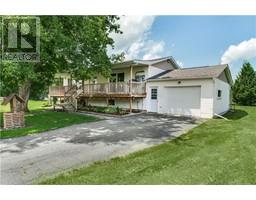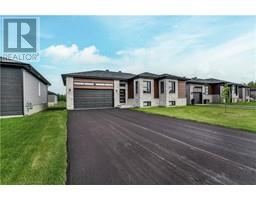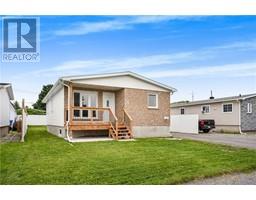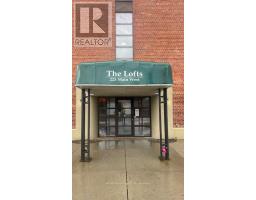926 GHISLAIN STREET Mont Roc, HAWKESBURY, Ontario, CA
Address: 926 GHISLAIN STREET, Hawkesbury, Ontario
Summary Report Property
- MKT ID1404707
- Building TypeHouse
- Property TypeSingle Family
- StatusBuy
- Added13 weeks ago
- Bedrooms3
- Bathrooms2
- Area0 sq. ft.
- DirectionNo Data
- Added On15 Aug 2024
Property Overview
Welcome to this charming 3-bedroom bungalow located in the sought-after Mont Roc neighborhood in Hawkesbury walking distance to grocery, pharmacy and district hospital. This home offers a beautifully updated main level (2023). You'll be charmed by the freshly renovated eat-in kitchen with large pantry next to the living room and bathroom with sleek finishing. Step outside to discover a landscaped yard with an inground heated pool, perfect for relaxation and entertainment as well as an interlock driveway, adding a touch of elegance to the exterior. Finished basement with large family room, full bathroom with laundry and lots of storage. Enjoy the convenience of two sheds and a cozy sitting area with pergola. This bungalow is a true gem, combining contemporary updates with comfortable living in a prime location. Separate (rear) entrance leading to the basement allows for a in-law suite potential! Furnace 2024, Roof 2009, Pool liner 2021, Pool heater 2016. 48hrs irrevocable on all offers (id:51532)
Tags
| Property Summary |
|---|
| Building |
|---|
| Land |
|---|
| Level | Rooms | Dimensions |
|---|---|---|
| Basement | Family room | 21'11" x 22'2" |
| Full bathroom | 5'6" x 10'8" | |
| Utility room | 21'11" x 11'1" | |
| Storage | 5'6" x 10'8" | |
| Main level | Living room | 16'4" x 11'0" |
| Kitchen | 15'9" x 11'8" | |
| Primary Bedroom | 11'9" x 10'8" | |
| Bedroom | 11'2" x 9'3" | |
| Bedroom | 8'4" x 10'8" | |
| Full bathroom | 8'2" x 8'2" |
| Features | |||||
|---|---|---|---|---|---|
| Interlocked | Refrigerator | Dishwasher | |||
| Dryer | Hood Fan | Stove | |||
| Washer | Central air conditioning | ||||


























































