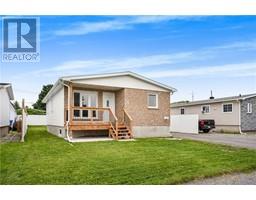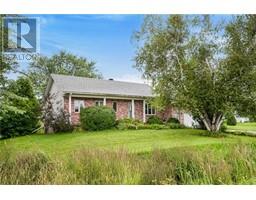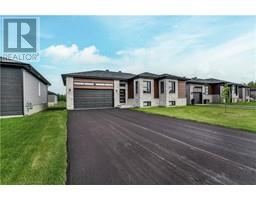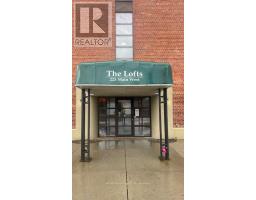736 CARTIER BOULEVARD Hawkesbury, HAWKESBURY, Ontario, CA
Address: 736 CARTIER BOULEVARD, Hawkesbury, Ontario
Summary Report Property
- MKT ID1407659
- Building TypeHouse
- Property TypeSingle Family
- StatusBuy
- Added13 weeks ago
- Bedrooms4
- Bathrooms2
- Area0 sq. ft.
- DirectionNo Data
- Added On17 Aug 2024
Property Overview
Property is suspended until Nov 30, 2024. Very well maintained family home, centrally located with a fully fenced backyard. Cozy living room with lots of natural light, updated kitchen with plenty of cabinets, counter space, center island and adjacent dining area. A primary bedroom, full bath with soaker tub and separate shower and convenient main floor laundry room complete the 1st level. 2 additional bedrooms and a second full bath on the upper level. Plenty of extra living space in the finished basement with walk out, includes a large family room with gas stove, plenty of space for a home office and a 4th bedroom. Patio doors off the kitchen give access to a large deck, patio area and inground pool with new liner, pump and landscaping. A must see! Virtual walk through in the multimedia section. (id:51532)
Tags
| Property Summary |
|---|
| Building |
|---|
| Land |
|---|
| Level | Rooms | Dimensions |
|---|---|---|
| Second level | Bedroom | 13'4" x 10'0" |
| Bedroom | 12'10" x 9'9" | |
| 3pc Bathroom | 4'10" x 4'8" | |
| Basement | Family room | 17'4" x 21'2" |
| Office | 13'2" x 10'8" | |
| Bedroom | 13'1" x 10'5" | |
| Main level | Kitchen | 9'2" x 10'10" |
| Eating area | 8'5" x 7'10" | |
| Living room | 15'4" x 10'11" | |
| Primary Bedroom | 11'0" x 10'11" | |
| 4pc Bathroom | 10'7" x 9'5" | |
| Laundry room | 7'6" x 5'11" |
| Features | |||||
|---|---|---|---|---|---|
| Gazebo | Surfaced | Microwave Range Hood Combo | |||
| Blinds | Wall unit | ||||





















































