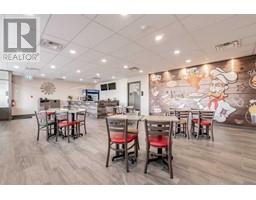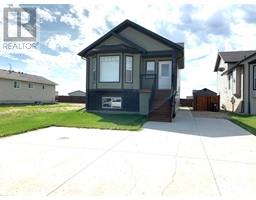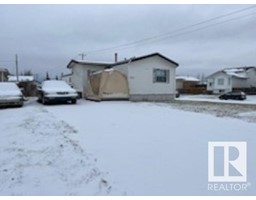10805 97 Street N/A, Clairmont, Alberta, CA
Address: 10805 97 Street, Clairmont, Alberta
Summary Report Property
- MKT IDA2157076
- Building TypeManufactured Home
- Property TypeSingle Family
- StatusBuy
- Added14 weeks ago
- Bedrooms3
- Bathrooms2
- Area1216 sq. ft.
- DirectionNo Data
- Added On12 Aug 2024
Property Overview
This homey three bedroom, 2 bath home with an attached garage is just waiting for you! The lovely landscaped and fenced yard backs onto the pond, where you can watch the ducks and the geese! Home is steps away from the Clairmont Community School, skateboard park and walking trails. The open concept living, dining and kitchen area (with newer floors and renovated kitchen with wood shelves in the pantry) offers a great atmosphere for entertaining. The laundry room with the back door to the deck offers another great spot for entertaining or enjoying watching the wildlife by the pond. The master bedroom is large enough for a king bed and plenty of room for your desk or a reading space. The ensuite and walk in closet make this a fabulous private oasis, with the other 2 bedrooms and bath at the opposite end of the home. The attached garage is the perfect spot for your car or your toys with an extra large driveway(can park 4 +vehicles) for your RV! Places like this don't come along very often, so get a hold of your favorite Realtor and book a showing today!! (id:51532)
Tags
| Property Summary |
|---|
| Building |
|---|
| Land |
|---|
| Level | Rooms | Dimensions |
|---|---|---|
| Main level | Primary Bedroom | 12.00 Ft x 15.42 Ft |
| Bedroom | 9.00 Ft x 10.42 Ft | |
| Bedroom | 9.00 Ft x 10.00 Ft | |
| 4pc Bathroom | 3.00 Ft x 5.00 Ft | |
| 4pc Bathroom | 5.00 Ft x 8.00 Ft |
| Features | |||||
|---|---|---|---|---|---|
| No neighbours behind | No Smoking Home | Attached Garage(1) | |||
| Refrigerator | Dishwasher | Stove | |||
| Microwave Range Hood Combo | Window Coverings | Washer & Dryer | |||
| None | |||||







































