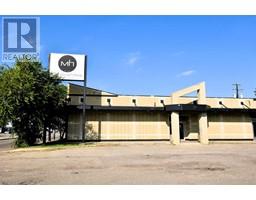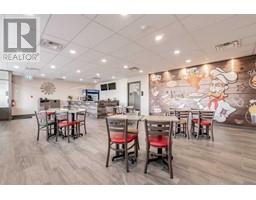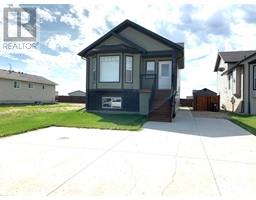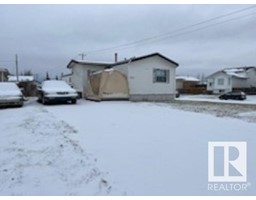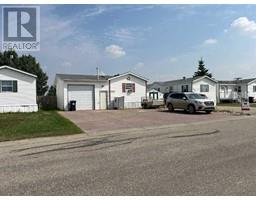10402 160 Avenue, Clairmont, Alberta, CA
Address: 10402 160 Avenue, Clairmont, Alberta
Summary Report Property
- MKT IDA2150327
- Building TypeHouse
- Property TypeSingle Family
- StatusBuy
- Added18 weeks ago
- Bedrooms5
- Bathrooms4
- Area2345 sq. ft.
- DirectionNo Data
- Added On17 Jul 2024
Property Overview
ONLY ONE OWNER! This stunning custom-built home is situated on a .41 acre lot in sought after Westlake Village. Once inside, you are greeted with an impressive great room and staircase. The great room greets you with plenty of natural light, high ceilings, and a gas fireplace. The great room transitions to a formal dining room and into the kitchen. Here, the kitchen features custom cabinets, high end appliances, plenty of counter space, and another dining area. The main floor also features the master bedroom, which has a beautiful 5-piece ensuite and two walk-in closets. The main floor also offers laundry and a half bath. Upstairs, you will find a loft area, 2 more bedrooms, a full washroom, and an office that can be converted to a 3rd bedroom. The basement is fully developed, offering a large family room, wet bar, and another guest bedroom, and a newly added full bathroom. The addition of central air conditioning keeps the home comfortable year-round. Outside, you will find a fully landscaped yard with an underground sprinkler system, RV parking, and a triple car garage that is finished, heated and equipped with a workbench area. This home checks all the boxes for a growing family and the area offers a great community to live in, close to all amenities GP has to offer. (id:51532)
Tags
| Property Summary |
|---|
| Building |
|---|
| Land |
|---|
| Level | Rooms | Dimensions |
|---|---|---|
| Second level | 4pc Bathroom | 2.64 M x 1.50 M |
| Bedroom | 4.14 M x 3.38 M | |
| Bedroom | 3.35 M x 3.99 M | |
| Bedroom | 3.71 M x 4.29 M | |
| Loft | 3.66 M x 3.41 M | |
| Basement | 4pc Bathroom | 2.44 M x 3.02 M |
| Bedroom | 4.62 M x 3.63 M | |
| Recreational, Games room | 8.13 M x 13.13 M | |
| Furnace | 6.30 M x 2.11 M | |
| Main level | 2pc Bathroom | .91 M x 1.83 M |
| 5pc Bathroom | 3.73 M x 3.61 M | |
| Breakfast | 4.40 M x 2.54 M | |
| Dining room | 3.66 M x 3.61 M | |
| Foyer | 3.12 M x 2.46 M | |
| Kitchen | 4.40 M x 3.76 M | |
| Laundry room | 2.29 M x 1.83 M | |
| Living room | 5.01 M x 5.59 M | |
| Primary Bedroom | 4.83 M x 5.11 M |
| Features | |||||
|---|---|---|---|---|---|
| No neighbours behind | Closet Organizers | RV | |||
| Attached Garage(3) | Refrigerator | Dishwasher | |||
| Stove | Microwave Range Hood Combo | Washer & Dryer | |||
| Central air conditioning | |||||















































