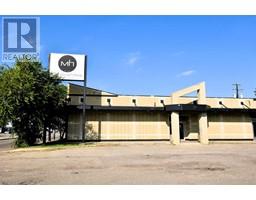742053 92 Range, La Glace, Alberta, CA
Address: 742053 92 Range, La Glace, Alberta
Summary Report Property
- MKT IDA2127560
- Building TypeManufactured Home
- Property TypeSingle Family
- StatusBuy
- Added19 weeks ago
- Bedrooms3
- Bathrooms2
- Area1408 sq. ft.
- DirectionNo Data
- Added On10 Jul 2024
Property Overview
Escape to your own private sanctuary on this stunning 10-acre acreage, boasting unparalleled views of the tranquil La Glace lake and the rolling fields that stretch as far as the eye can see. This meticulously maintained home, cherished by its one owner, welcomes you with open arms to a world of comfort and serenity.Step inside to discover an inviting open-concept layout, where the heart of the home, a beautifully upgraded kitchen adorned with sleek stainless steel appliances and stylish vinyl plank flooring, beckons you to create culinary delights while soaking in the natural light that floods the space. The master bedroom, a peaceful haven complete with an ensuite and walk-in closet, offers a retreat within a retreat, ensuring restful nights and rejuvenating mornings.Two additional bedrooms provide ample space for family or guests, while a full bathroom, laundry room, and plentiful storage add to the home's practicality and convenience. But it's the seamless integration of indoor and outdoor living that truly sets this property apart.Step outside onto the expansive south-facing deck, where every sunrise paints the sky with hues of pink and gold, and every evening offers a front-row seat to the symphony of nature. Whether you're savoring your morning coffee or hosting gatherings with loved ones, this outdoor oasis promises moments of bliss and tranquility.Beyond the home, a coverall building stands ready to accommodate your hobbies or storage needs, while the vast expanse of land ensures privacy and endless possibilities for exploration and enjoyment.Don't miss this rare opportunity to make this idyllic retreat your own, where every day feels like a getaway and the beauty of nature surrounds you at every turn. Welcome home to your slice of paradise. (id:51532)
Tags
| Property Summary |
|---|
| Building |
|---|
| Land |
|---|
| Level | Rooms | Dimensions |
|---|---|---|
| Main level | 4pc Bathroom | 5.17 Ft x 9.58 Ft |
| 4pc Bathroom | 5.17 Ft x 12.08 Ft | |
| Bedroom | 11.08 Ft x 9.83 Ft | |
| Bedroom | 11.08 Ft x 9.67 Ft | |
| Dining room | 6.33 Ft x 17.42 Ft | |
| Foyer | 11.17 Ft x 16.17 Ft | |
| Kitchen | 13.08 Ft x 17.42 Ft | |
| Laundry room | 7.33 Ft x 6.17 Ft | |
| Living room | 18.83 Ft x 14.67 Ft | |
| Primary Bedroom | 13.42 Ft x 12.17 Ft |
| Features | |||||
|---|---|---|---|---|---|
| Closet Organizers | Parking Pad | Cooktop - Electric | |||
| Range - Electric | Dishwasher | Hood Fan | |||
| Washer/Dryer Stack-Up | None | ||||


















































