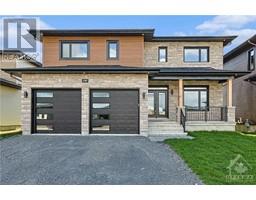2479 PILON ROAD St Pascal-Baylon, Clarence-Rockland, Ontario, CA
Address: 2479 PILON ROAD, Clarence-Rockland, Ontario
Summary Report Property
- MKT ID1398088
- Building TypeHouse
- Property TypeSingle Family
- StatusBuy
- Added19 weeks ago
- Bedrooms5
- Bathrooms3
- Area0 sq. ft.
- DirectionNo Data
- Added On11 Jul 2024
Property Overview
Step into country-living at its finest! Have a glass of wine on the veranda with brick arches and grape vines. The main level features an updated full bath with soaker tub, along with three bright spacious bedrooms. The kitchen, overlooking the backyard, is seamlessly connected to the dining room and a stunning sunroom for your morning coffee. The living room is a cozy haven with a fireplace and pristine hardwood floors, while a sunken family room adds a touch of charm. Downstairs discover two additional bedrooms and a large rec room and ample storage space, offering versatility for guests or a home office. Step outside to an impressive detached garage which is a dream come true for any hobby enthusiast; a fully fenced yard, providing a safe environment for pets to roam freely, with an above-ground salt water pool. With plenty of additional land (>3 acres) to spare, indulge in a variety of outdoor hobbies and activities right in your own backyard. Minutes from St. Pascal village. (id:51532)
Tags
| Property Summary |
|---|
| Building |
|---|
| Land |
|---|
| Level | Rooms | Dimensions |
|---|---|---|
| Lower level | Recreation room | 34'5" x 27'5" |
| Bedroom | 12'3" x 11'6" | |
| Bedroom | 12'3" x 11'10" | |
| Workshop | 19'7" x 21'0" | |
| 3pc Bathroom | 11'5" x 6'11" | |
| Main level | Living room | 20'2" x 12'8" |
| Family room | 20'0" x 23'7" | |
| Kitchen | 26'7" x 12'2" | |
| 2pc Bathroom | 9'11" x 5'1" | |
| Dining room | 10'2" x 12'2" | |
| 3pc Bathroom | 6'10" x 8'11" | |
| Sunroom | 12'3" x 7'8" | |
| Primary Bedroom | 15'2" x 12'2" | |
| Bedroom | 10'0" x 15'4" | |
| Bedroom | 9'1" x 12'3" |
| Features | |||||
|---|---|---|---|---|---|
| Acreage | Private setting | Detached Garage | |||
| Oversize | Refrigerator | Dishwasher | |||
| Dryer | Freezer | Hood Fan | |||
| Stove | Washer | None | |||











































