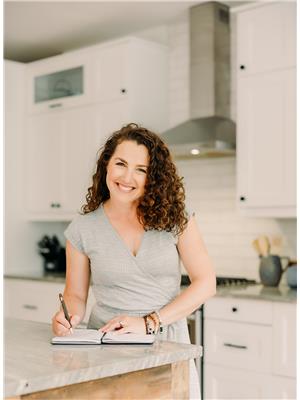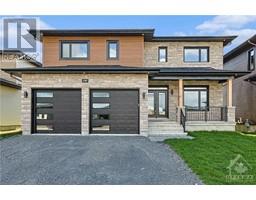340 AGATHE STREET Clarence-Rockland, Clarence-Rockland, Ontario, CA
Address: 340 AGATHE STREET, Clarence-Rockland, Ontario
Summary Report Property
- MKT ID1408466
- Building TypeHouse
- Property TypeSingle Family
- StatusBuy
- Added12 weeks ago
- Bedrooms5
- Bathrooms2
- Area0 sq. ft.
- DirectionNo Data
- Added On23 Aug 2024
Property Overview
EXCEPTIONAL VALUE! This inviting family home on a private treed lot is just 5 mins from Rockland amenities! Nestled on a 1/2 acre fully-fenced lot in an idyllic neighbourhood w/ a park just steps away, this bright & spacious 3+2 bed, 2 bath, carpet-free home offers amazing privacy & a sprawling layout perfect for multigenerational living! Welcome guests in your separate dining rm or spacious eat-in kitchen, drenched w/ sunlight & boasting patio doors to a large, SW-facing deck overlooking the private yard. Don't miss the wide-planked hdwd in the primary or the new floors in the finished basement complete w/ 2 beds, home gym/study & tons of storage! Need even more room? Create the lower-level rec room of your dreams! With a secondary entrance through the 2 car garage, the home offers potential for an in-law suite, SDU or home-based biz! Less than 5 mins to the river, QC ferry & int'l hockey school. Gather your loved ones, imagine new projects & let the kids/fur-babies roam free! (id:51532)
Tags
| Property Summary |
|---|
| Building |
|---|
| Land |
|---|
| Level | Rooms | Dimensions |
|---|---|---|
| Basement | Bedroom | 11'3" x 11'8" |
| Bedroom | 14'3" x 9'6" | |
| Gym | 10'1" x 8'10" | |
| Storage | 21'3" x 28'8" | |
| Main level | Living room | 10'6" x 14'8" |
| Kitchen | 24'2" x 9'4" | |
| Dining room | 14'0" x 11'11" | |
| Family room | 16'4" x 9'6" | |
| 3pc Bathroom | 10'7" x 6'1" | |
| Primary Bedroom | 12'4" x 11'11" | |
| Bedroom | 10'1" x 13'0" | |
| Bedroom | 10'11" x 13'0" | |
| 3pc Bathroom | 6'10" x 9'10" | |
| Pantry | 6'6" x 3'6" |
| Features | |||||
|---|---|---|---|---|---|
| Treed | Flat site | Automatic Garage Door Opener | |||
| Attached Garage | Refrigerator | Dishwasher | |||
| Dryer | Hood Fan | Stove | |||
| Washer | Central air conditioning | ||||











































