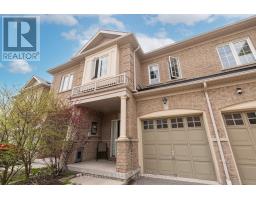113 MEADOWVIEW BOULEVARD, Clarington, Ontario, CA
Address: 113 MEADOWVIEW BOULEVARD, Clarington, Ontario
Summary Report Property
- MKT IDE9265177
- Building TypeHouse
- Property TypeSingle Family
- StatusBuy
- Added12 weeks ago
- Bedrooms5
- Bathrooms4
- Area0 sq. ft.
- DirectionNo Data
- Added On22 Aug 2024
Property Overview
Welcome to your dream home! This exquisite 4+1 bedroom, 2348 sq ft per MPAC detached residence in Bowmanville seamlessly blends elegance and modern convenience. From the moment you arrive, the meticulously landscaped exterior and inviting facade set the tone for the luxurious living within. Step inside to discover a main floor that exudes sophistication and warmth. The open-concept family room and dining room create an inviting ambiance, enhanced by the elegant gas fireplace. The custom-built kitchen is a culinary masterpiece, showcasing refined slate flooring, stunning quartz countertops, and high-end stainless steel appliances. A notable highlight of this home is the 2006 permit-approved addition, which adds a versatile main floor bedroom. This space is ideal for a home office or playroom and features a spacious 3-piece ensuite, offering a private and serene retreat. The main floor bedroom, wide doorways, and accessible bathroom ensure the home is perfectly suited for individuals with special needs or the elderly. The partially finished basement extends the living space, providing a generous rec room and an additional bedroom, ideal for leisure, entertaining, or accommodating guests. Outside, the backyard transforms into your personal sanctuary, complete with a rejuvenating hot tub amidst lush gardens, perfect for relaxation and outdoor gatherings. Situated in a desirable neighborhood, this home is conveniently close to parks, schools, and all essential amenities. Don't miss the opportunity to own this remarkable residence, where luxury and comfort harmoniously converge. Make this enchanting house your new home today! (id:51532)
Tags
| Property Summary |
|---|
| Building |
|---|
| Land |
|---|
| Level | Rooms | Dimensions |
|---|---|---|
| Second level | Primary Bedroom | 4.78 m x 3.13 m |
| Bedroom 3 | 3.08 m x 3.29 m | |
| Basement | Bedroom 5 | 6.12 m x 2.77 m |
| Recreational, Games room | 5.51 m x 4.54 m | |
| Main level | Living room | 6.37 m x 3.07 m |
| Dining room | 4.87 m x 3.07 m | |
| Kitchen | 4.81 m x 2.68 m | |
| Family room | 5.39 m x 4.9 m |
| Features | |||||
|---|---|---|---|---|---|
| Wheelchair access | Attached Garage | Dishwasher | |||
| Dryer | Hot Tub | Range | |||
| Refrigerator | Washer | Window Coverings | |||
| Central air conditioning | |||||



































































