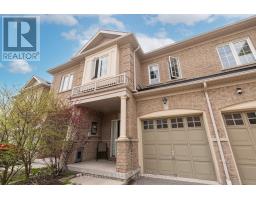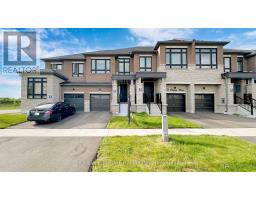12 ROBERT ATTERSLEY DRIVE E, Whitby, Ontario, CA
Address: 12 ROBERT ATTERSLEY DRIVE E, Whitby, Ontario
Summary Report Property
- MKT IDE9260115
- Building TypeHouse
- Property TypeSingle Family
- StatusBuy
- Added13 weeks ago
- Bedrooms5
- Bathrooms3
- Area0 sq. ft.
- DirectionNo Data
- Added On19 Aug 2024
Property Overview
Discover this elegant 4-bedroom, home nestled in North Whitby, offering a perfect blend of sophistication and comfort. The main level boasts gleaming hardwood flooring and a beautifully crafted staircase, complemented by crown moulding in the living and dining rooms. Pot lights throughout the home provide a warm and inviting ambiance. The heart of the home is the modern kitchen, featuring granite countertops, a center island with a breakfast bar, and stainless steel appliances. Enjoy easy access to the backyard through a convenient walkout. The adjoining family room, complete with a cozy fireplace, offers serene views of the fully fenced backyard. The spacious primary bedroom is a private retreat, complete with an ensuite bathroom and a walk-in closet. The second floor also includes a large open hallway/loft area, offering endless possibilities for customization. The unfinished basement is a blank canvas ready for your personal touch and even comes with bonus gym equipment. A built-in garage provides additional space and convenience. Situated in a fantastic location, this home offers easy access to highways, shops, schools, parks, and all amenities. Don't miss the opportunity to make this stunning property your own. **** EXTRAS **** Roof 2016, Furnace 2018. 2426 sq ft (finished living space) (id:51532)
Tags
| Property Summary |
|---|
| Building |
|---|
| Land |
|---|
| Level | Rooms | Dimensions |
|---|---|---|
| Second level | Primary Bedroom | 5.66 m x 4.03 m |
| Bedroom 2 | 4.79 m x 3.03 m | |
| Bedroom 3 | 4.2 m x 3.84 m | |
| Bedroom 4 | 3.85 m x 4.25 m | |
| Loft | 4.93 m x 4.47 m | |
| Main level | Living room | 6.36 m x 4.42 m |
| Dining room | 6.36 m x 4.42 m | |
| Family room | 4.15 m x 4.15 m | |
| Kitchen | 4.8 m x 4.54 m |
| Features | |||||
|---|---|---|---|---|---|
| Garage | Water Heater | Dishwasher | |||
| Dryer | Garage door opener | Microwave | |||
| Refrigerator | Stove | Washer | |||
| Window Coverings | Central air conditioning | ||||































































